Welcome! The Calgary Heritage Initiative presents a series of articles throughout 2025 commemorating the 150th anniversary of the construction of Fort Calgary at the confluence of the Bow and Elbow Rivers, an important meeting place for people for millennia. Each month we’ll present one era in Calgary’s history.
Sign up to CHI’s newsletter and join us to explore the history and heritage of our region.
Oil Capital
1945 to 1967
Alberta’s fate as an oil and gas province was sealed with the Leduc discovery in 1947. Calgary went from being an agriculture-based town to having a more diversified economy supporting oil and gas. The advent of major oil production in Alberta launched Calgary onto the world’s stage as an Oil Capital.
Leduc
Leduc, AB was established in 1891 as a stopping point for coaches travelling between Calgary and Edmonton. The town’s founder, Robert Telford, was a former NWMP and became the first postmaster, general merchandiser and justice of the peace. The village grew after the Calgary-Edmonton railway opened the region to settlement.
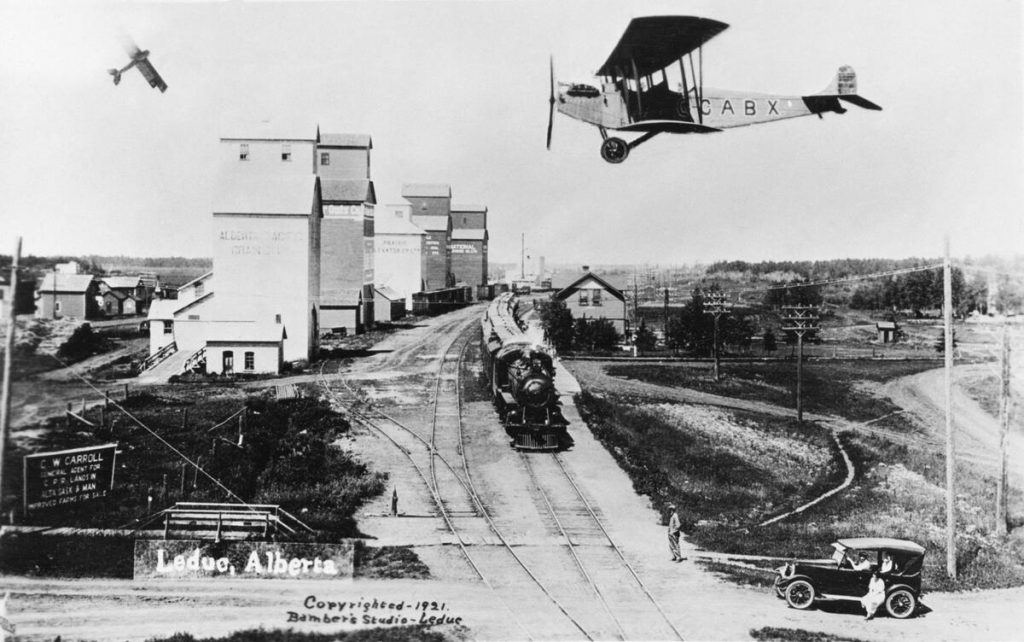
Because of the success of Turner Valley’s oil fields, exploration for more oil and gas occurred throughout Alberta. The geology of the Western Canadian Sedimentary Basin was forecasted to hold more fossil fuels, but where was the question.
Opportunities were ripe for companies servicing the exploration.
In 1946, Donald Southern and son Ron started a trailer company to deliver mobile housing to work crews. My Portuguese grandfather delivered lumber planks for the work crews building these very trailers. The Alberta Trailer Company (ATCO) thrived and went on to build schools and rec centres throughout the province.
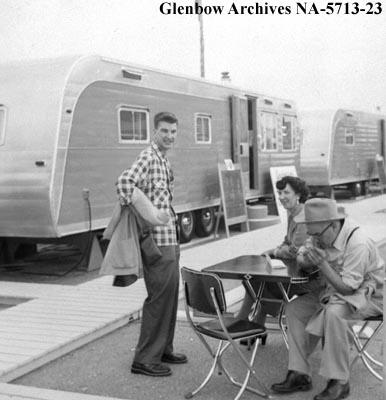
Imperial Oil’s successes in Turner Valley funded its explorations. However, after 133 dry holes, years of work and millions of dollars, maybe the geologists’ theories were wrong.
However, some keen geologists thought the drilling had to go deeper. The prior drills were going into the Cretaceous layers of rock, but these geologists thought they needed to drill to the Devonian layer, a seabed from 350 million years ago. They based their information after drill sites in Norman Wells, NWT. One more well was planned, on the farm of Mike Turta, but this would be the last one.

The crew was led by Vern Hunter, nicknamed “Dry Hole Hunter” after all the empty wells he drilled, though it meant he had the skills and experience to work efficiently. His 30-man crew drilled through the winter of 1946, with temperatures reaching as low as -35 before windchill. One worker’s pants weren’t done up correctly and, after an 8-hour shift, discovered that his buttocks had frozen!
The life of these semi-nomadic roughnecks consisted of 7 days of work for months on end during a drill, moving from site to site. Their families lived in uninsulated woodsheds. They were looked at with suspicion by locals.
The risk paid off.
On 3 February 1947, black gold was struck. Leduc No.1 started producing oil by the 13th, with dignitaries present to witness the flaring of the well. The well tower itself was taller than Edmonton’s tallest building at the time. Leduc No.2 and No.3 also struck, confirming the discovery of a major oil field. Imperial went on to have 24 of the 31 operational oil wells drilled in the area.
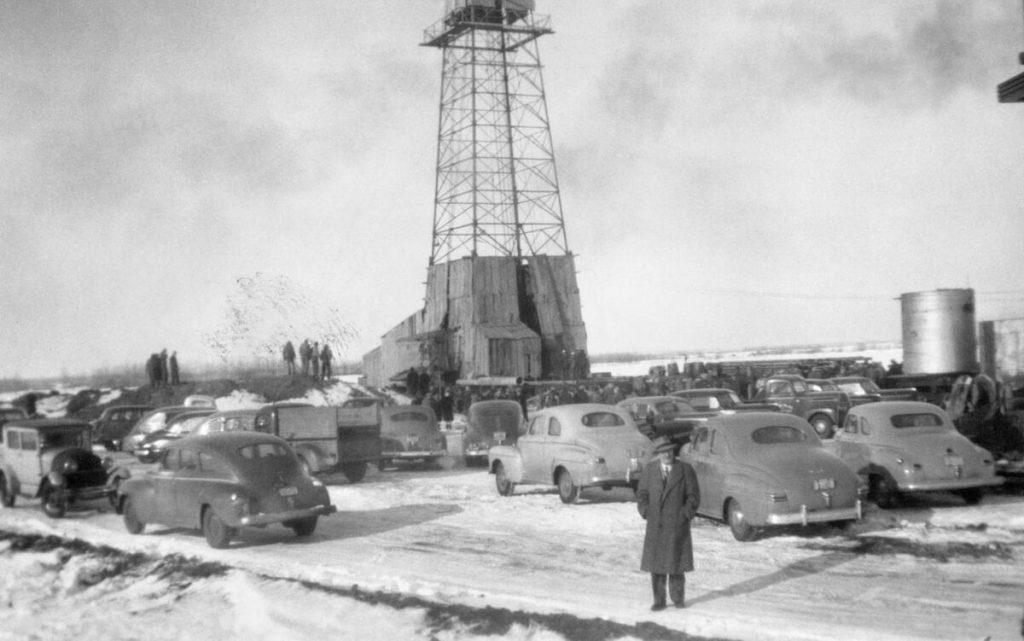
The discovery helped drillers and geologists learn where oil and gas were trapped in prehistoric reefs hundreds of millions of years old. Exploration, drilling and recovery expanded across the province.
It was reported in 1953 that there was an oil or gas strike in Western Canada every 17 hours! Naturally, the economy shifted rapidly from agriculture to O&G. Within a decade, Canada became self-sufficient in oil. The Leduc field of oil alone has produced 300 million barrels of oil in total. Today it is a National Historic Site.
Other fields were discovered to the north and south of Edmonton. The most important was the Pembina oil field, discovered in 1953. It’s the largest conventional oil field in Western Canada, in terms of both estimated reserves and actual production. It was found in a Cretaceous reef formation, which further highlighted the geological diversity of the province’s fossil fuel stores.
Extraction from the field was completed through sandstone fracturing, commonly called fracking, which places fluid under high pressure inside a well to crack the sandstone cap. The oil underneath can then be pumped up the well to the surface.
The post-War baby boom and immigration fueled by economic development changed Alberta’s towns and cities, and they continue to change to this day.
In 1946, Alberta and Saskatchewan had roughly the same population, 803,000 and 833,000 respectively. In 1951, Alberta grew by 140,000 but Saskatchewan remained roughly the same.
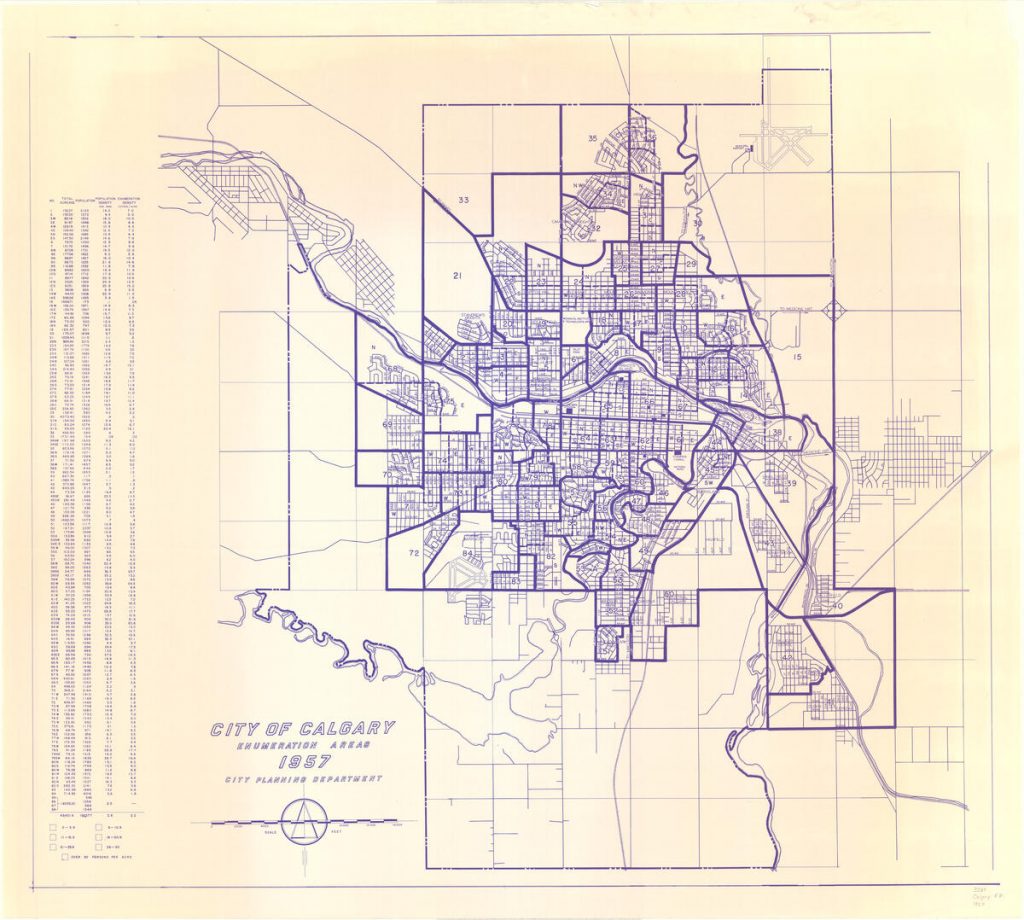
Alberta also passed a development milestone, with more urban residents than rural for the first time, in part driven by immigration directly to the cities rather than to the farms, as had happened in prior decades. Throughout the 1950s, Alberta added 400,000 residents and the population of both Edmonton and Calgary doubled within a decade of Leduc No.1.
Finance
The oil boom of the 1950s allowed Alberta to pay off its debt, a remarkable turnaround from the bankruptcy of the Depression years. The boom turned Edmonton into a hub of oil production and industrial activity, while Calgary further cemented its role as the financial services centre of Alberta’s natural resources industries.
Companies had set up shop in Calgary after the Turner Valley discoveries, and expanded their operations after the advent of major conventional oil development. By 1967, Calgary had more millionaires per capita than any other city in Canada, and more cars per capita than any city in the world!
Major companies have their headquarters in skyscrapers. This was not lost on developers. J.B. Barron was a local lawyer and he hired Jack Cawston to design a skyscraper to house the offices of oil and gas companies.
The 11-storey Barron was built in 1951 in the Art Moderne style, with a Tyndall limestone central tower an anchoring feature of the buff-coloured brick building. From 1955 to 1969 it was known as the Mobil Oil Building. It also housed Shell and TransCanada Pipelines over the years.
The Barron was mixed use, a rarity at the time for a major building. On the top floor was a penthouse, which Barron lived in until he died in 1965. On the ground floor was located the Uptown Theatre, since Barron valued and had a passion for the arts. The theatre closed in 2012 and the Barron was placed on The National Trust’s “List of Top 10 Endangered Places”, which made it ideal as a filming location for the HBO TV show The Last of Us. It is currently undergoing conversion into a residential building.

With the Barron, Calgary’s downtown expanded westward past Eaton’s department store and began a new era for Calgary’s skyline. Other notable buildings followed in the next few years to take advantage of Calgary’s evolution into an Oil Capital.
In 1947, the Royal Bank of Canada stepped up its presence on Stephen Ave with renovations to its building, turning leased offices on the second floor into its new Oil & Gas Department. Then in 1953, it finally began construction of a new headquarters in Calgary, which was planned just before the Great Depression stalled development.
The Royal Bank Building is a Moderne style building. It was the first in Calgary with automatic entry doors and only the second in all of Canada with an escalator. The bank outgrew this building too and by 1970 had constructed a new 30-storey office tower. For several years afterwards, the building housed a book store.
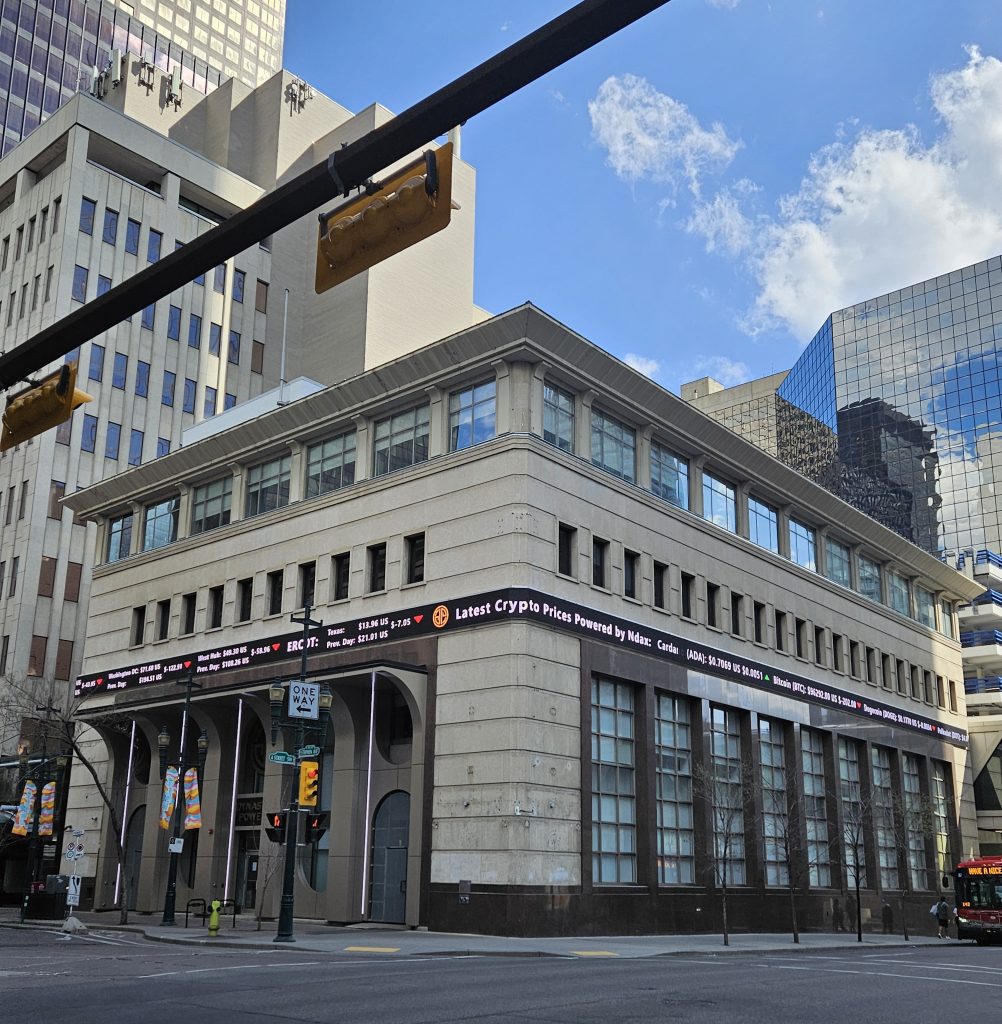
The Eighth Avenue Building was another addition, which housed three major banks. TD Bank had proposed the site but it too was delayed because of the Depression. The previous buildings were demolished, out front of which was located the Rundle Dining Car, a restaurant in a converted railway car.
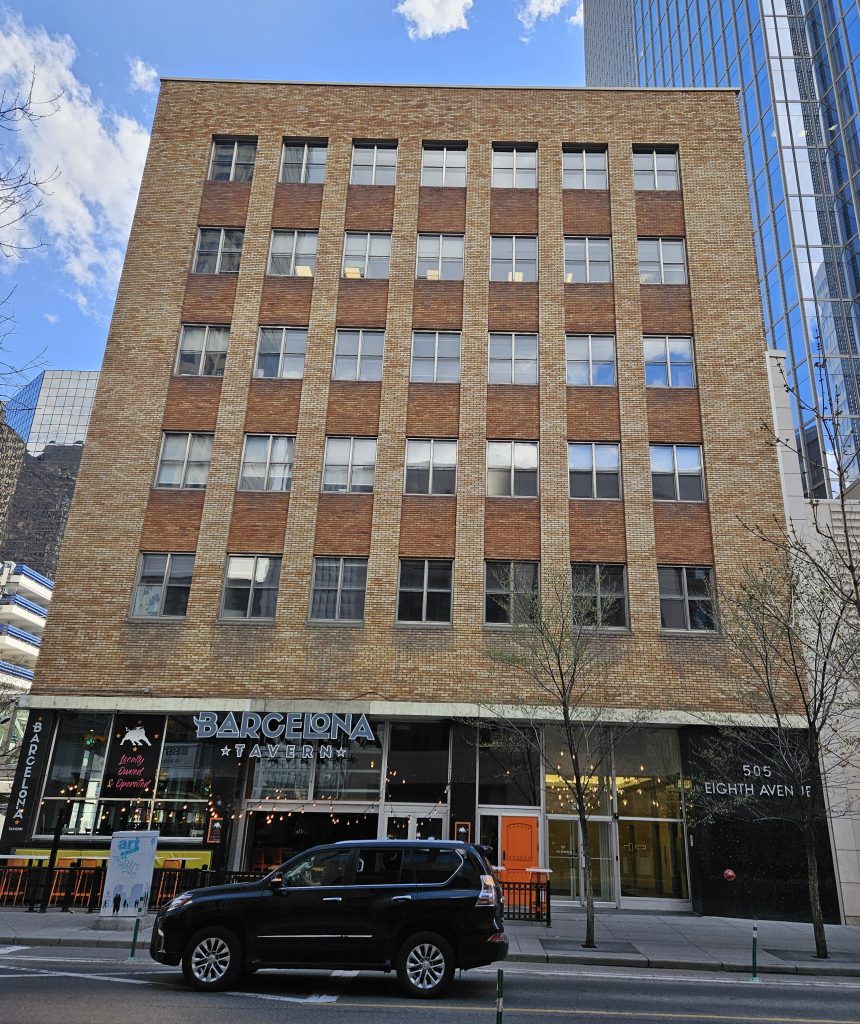
The Petro Chemical Building is another from this era that is still standing.
It’s an example of the International style of tower, which emphasizes functionality, uses lightweight materials, has flat surfaces typically of glass, and no ornamentation. It’s built with steel in the curtain wall technique, which has wide spaced structural supports that enable a non-load bearing glass exterior. Its first tenant was Sun Oil Co. (today’s Suncor) and later held the U.S. Consulate (which meant it attracted considerable attention during Vietnam War protests).
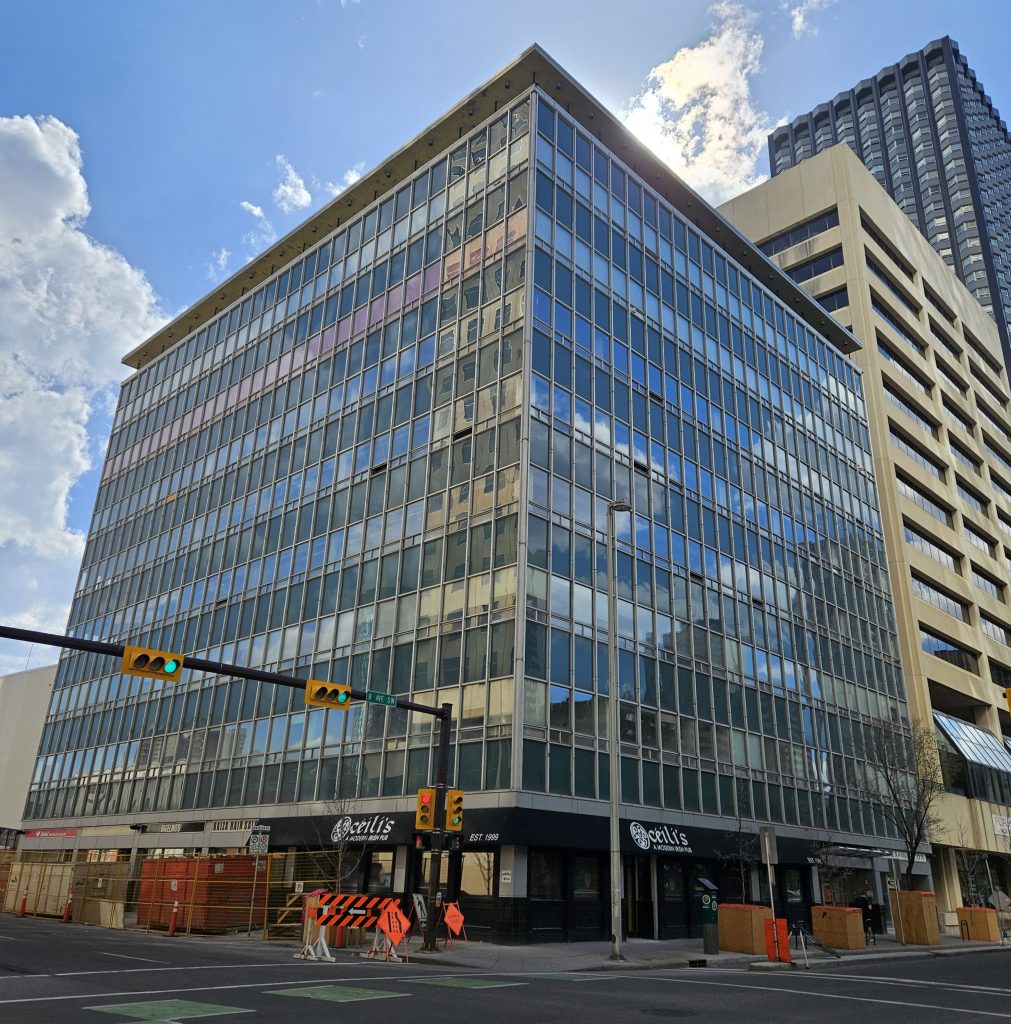
Not all the new office buildings were skyscrapers.
The Triad Building occupies the site of James Reilly’s home (the mayor of the settlement before Calgary became a town, see April?). It then was the location of a gas station before that was demolished and British Petroleum-owned Triad Oil (today’s BP Canada) built their offices. It went on to house drilling companies, then the studios of A-Channel Television and now today’s City TV.
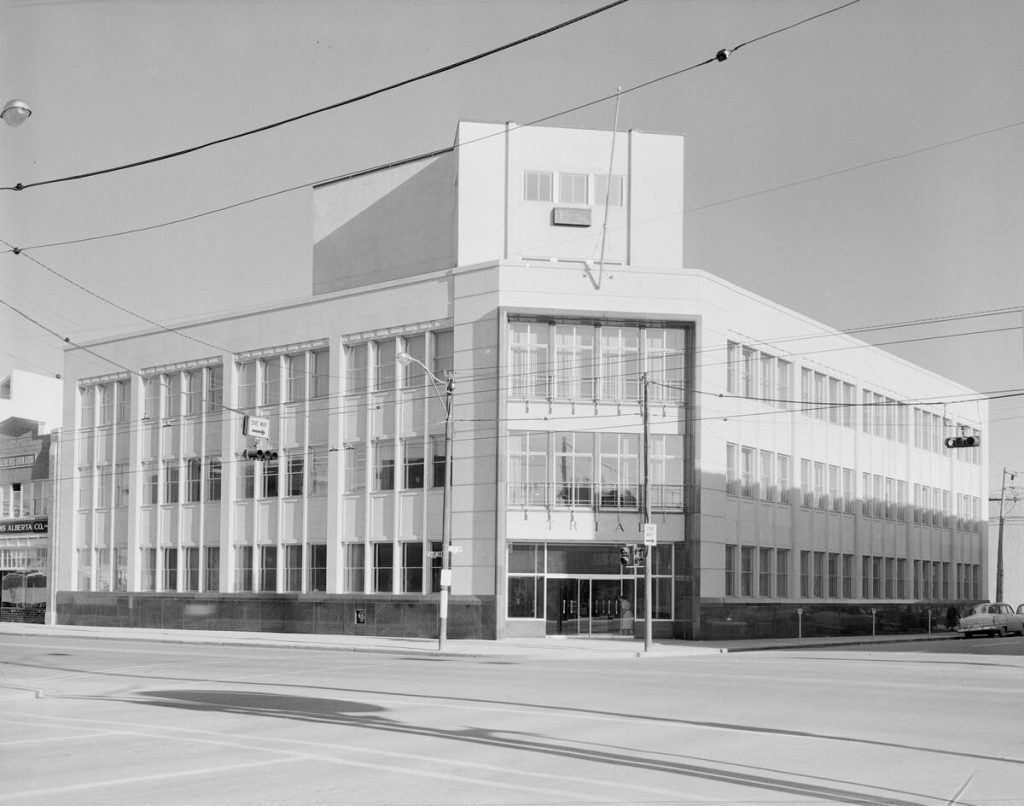
Now demolished is Lacey Court.
It was a two-storey International style block built for an architectural firm, J. Stevenson & Associates. James Stevenson was born in Scotland and moved to Calgary in 1911. He was a veteran of WWI having been injured in the Battle of Ypres. He then served as Alberta’s resident architect and supervised federal construction in Alberta.

In private practice, he and his colleagues designed the Barron Building, Stampede Corral (see below) and Petro Chemical Building. The National Film Board took over the building, followed by the Law Society of Alberta. The last occupant was John R. Lacey International consultancy, and now the building is gone.
Skyscrapers in Calgary continued to extend upwards, but only after a bylaw change. To keep the Palliser Hotel as the tallest building in the city, all other buildings were restricted to 12 stories. This was lifted in 1958 to make way for the future.
In 1958, the Guinness family invested in Calgary with the construction of the Elveden Centre. It’s a 3-tower International style office block built in phases between 1959 and 1964.
The 20-storey building was Calgary’s tallest upon completion. The central tower is named Elveden and the second is Iveagh, both after the Guinness estate in Suffolk, England and its patron, the Earl of Iveagh and Viscount Elveden. The third tower is Guinness House.
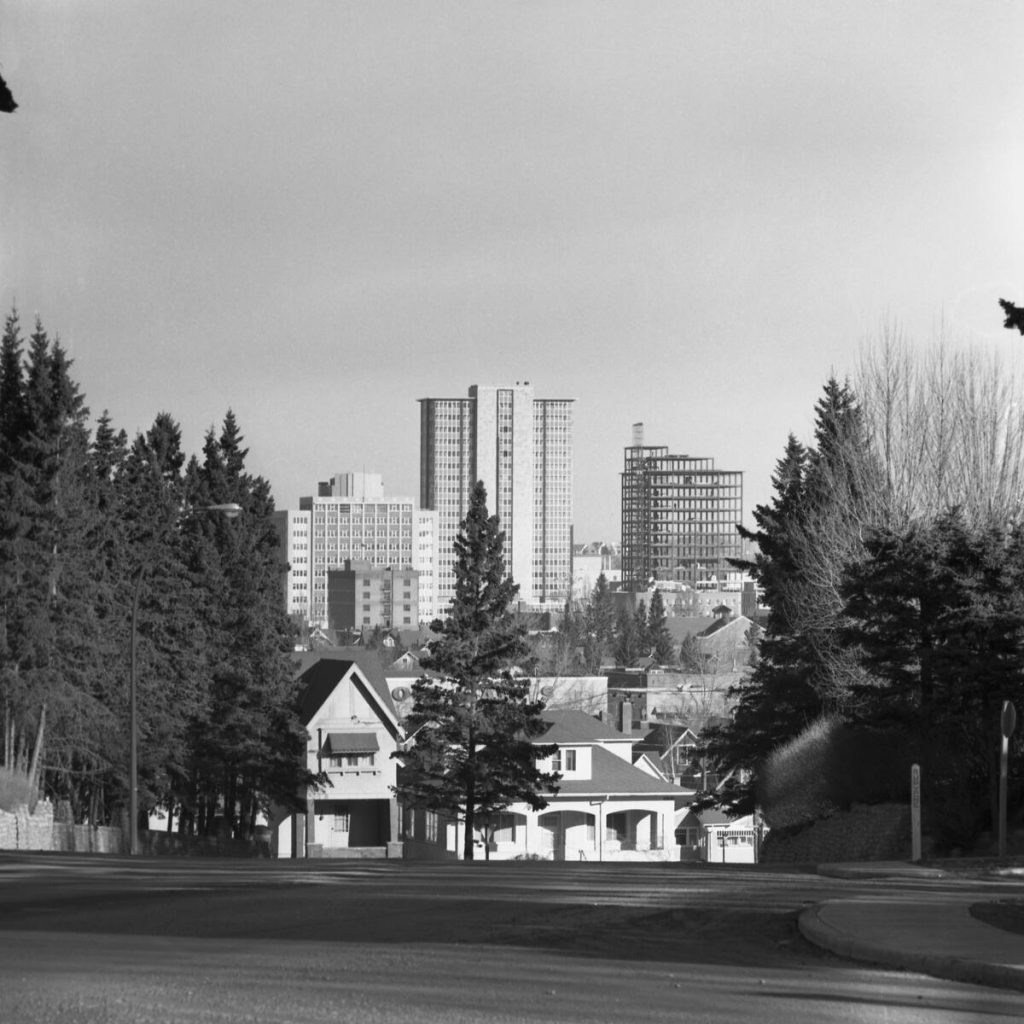
The late 1950s and early 1960s saw a spate of development in the downtown core. Calgary and Alberta got its first parkade, only the second built in Canada in 1956. The Bay Parkade was meant to accommodate the growth of the city and the increase in automobile ownership. It was also used for dances during Stampede week.
The parkade was connected to the department store via the city’s first permanent skybridge, a precursor to the +15 system. It’s so named because it’s 15 feet above street level. Today, the downtown has 86 bridges and 16 km of walkways, making it the world’s most extensive walkway system.
The Petroleum Club of Calgary building was built in 1957. Much like the Ranchman’s Club, this version was a club for businessmen in Calgary, formerly called the Renfrew Club. It ended its men’s only policy in 1989 after a spat with Energy, Mines and Resources Minister Patricia Carney. Their HQ is an International style building in cube-like form. It could accommodate 10 more storeys but only a second floor has been added.
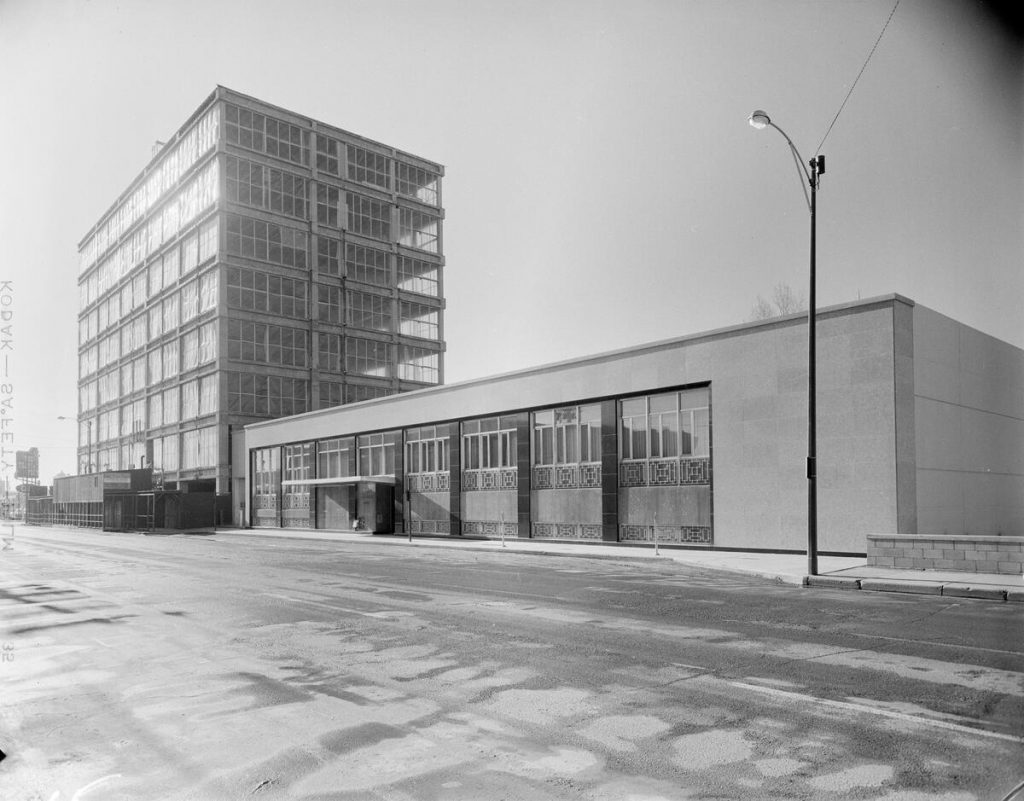
The Holiday Inn Hotel (today’s Ramada Plaza) was built in 1964. It was the chain’s first hotel built in Western Canada and its most expensive at the time, costing $3.5 million ($34 million today).
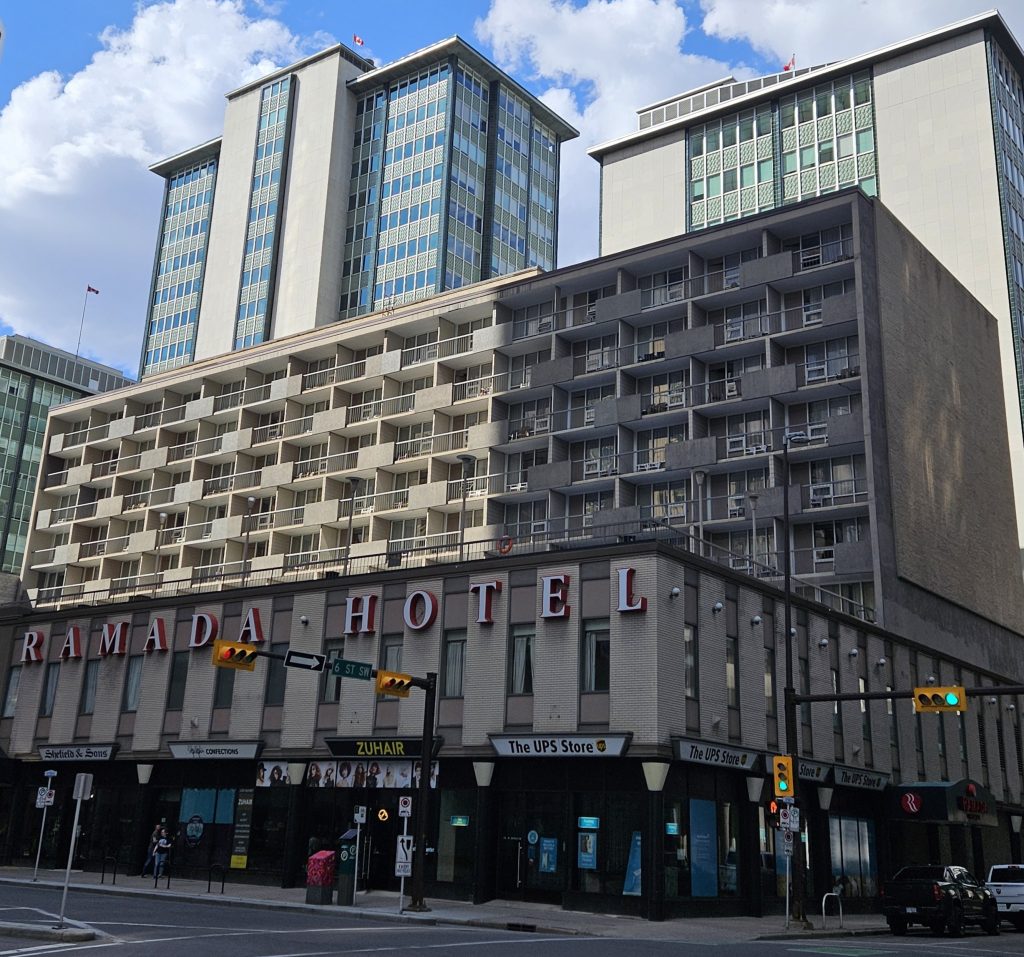
It’s significant for its Modernist style addition to the downtown core. It was typical of the Holiday Inn hotels at the time and one of the first buildings in Calgary to feature a tower and podium design. The podium deck created a space for outdoor, rooftop swimming and patio space, a first for Calgary. The hotel signified Calgary’s arrival on the global tourism map and its opening attracted much fanfare.
Calgary also saw many of the office blocks we’re all used to seeing everywhere, the blocky, rectangular kind.
The Alberta Wheat Pool (AWP) building is significant. It was built as the HQ for the AWP in 1958, which today is Viterra. It’s an International style building with cube-like vertical towers resting on a horizontal base, with the towers symbolizing grain elevators.
The AWP was one of the largest grain-handling farmer cooperatives in Canada. Established in 1923 by the United Farmers of Alberta, the AWP was a non-profit group designed to sell grain at the best price. Others were quickly created in Saskatchewan and Manitoba.
Tower
Office blocks may be interesting when working 9-to-5, but Calgary’s most iconic building is the Husky Tower.
In 1966, CPR demolished its station on 9th Ave to make way for a new tourist attraction, a free standing observation tower. The purpose was to revitalize the area, since downtown’s centre had gravitated away from the station over the preceding decades. It was also to celebrate the 100th anniversary of Canadian Confederation.
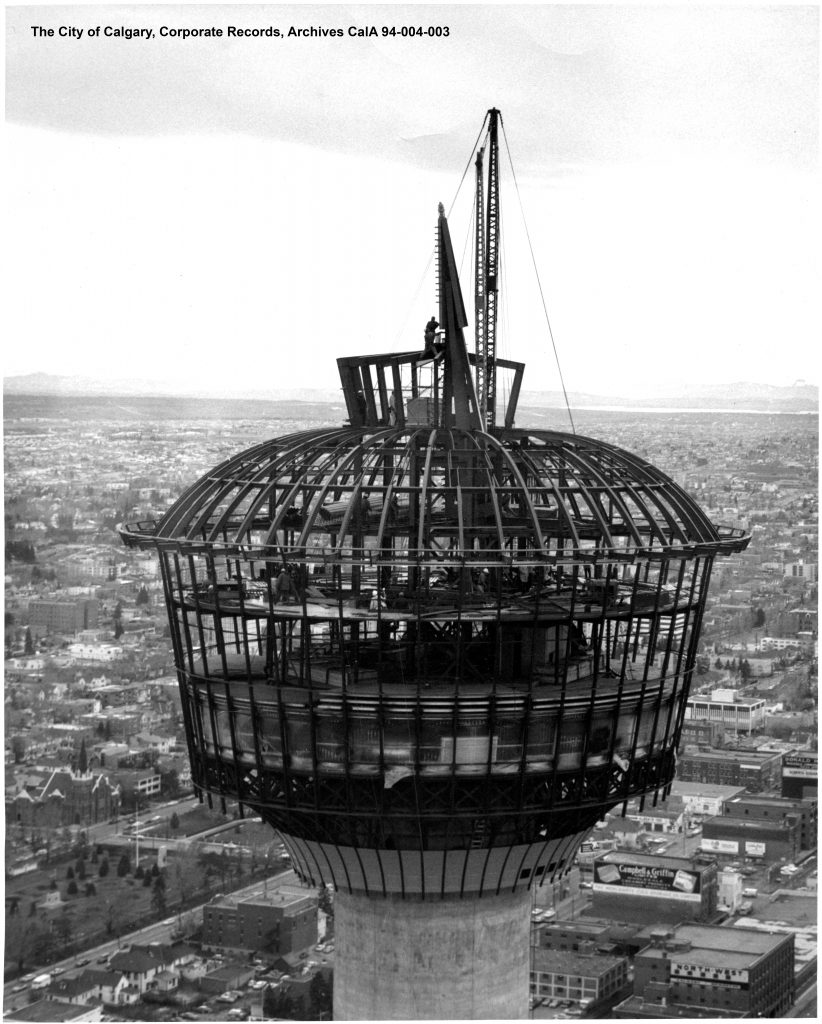
The tower was constructed next to and above Palliser Square, a new inter-city railway station, office tower, hotel, theatre, residential and shopping complex. It was conceived as a self-contained miniature city and was the largest interconnected complex in the west at the time of construction. The Moderne style architecture used complex concrete curves around the tower as its central totem. The internalized rail station with no exterior was the first of its kind in Canada.
The tower was completed in 1968. The 190.8 metre (626 ft) tower was named for Husky Oil, which partly funded the project and had its head office in the complex.
It cost $3.5 million ($30.6 million in today’s prices) and became Calgary’s tallest structure. At the time, it was also the tallest tower in Canada, and the tallest structure in Canada outside Toronto. Competition with other developers in Texas led the tower’s engineers to understate its true height. When San Antonio, Texas announced the Tower of the Americas at 622 feet, Calgary could still boast it had the tallest tower of its kind in North America, at 626 feet. Sorry, not sorry, Texas!

Husky Tower was completed via an unprecedented pouring of concrete. Pouring began on 15 May 1967 and lasted for 24 straight days, for an average of 25 feet per day. It can withstand 160 km/hour winds and was the first building in the prairie provinces to be earthquake resistant. It was described in the Herald as an “amazing feat of technical and physical workmanship”.
Immigration
Calgary’s expansion outward continued with the inflow of Canadians and immigrants looking for a better life. This is the history of my own family’s arrival in Canada.
My Nono, Nona, Uncle Sam and father Francesco arrived in Calgary in 1958.
My Nono had travelled ahead, with the rest following on board MS Vulcania. The ship arrived at the famous Pier 21 in Halifax. From there, they took the train across Canada, arrived in Calgary, and went straight to the General Hospital because my Nono had been hit by a car. He recovered and went on to work for the City Parks Department for over 25 years. My brother continues the tradition of working for the city. Nona worked at Mayland Heights Bakery.
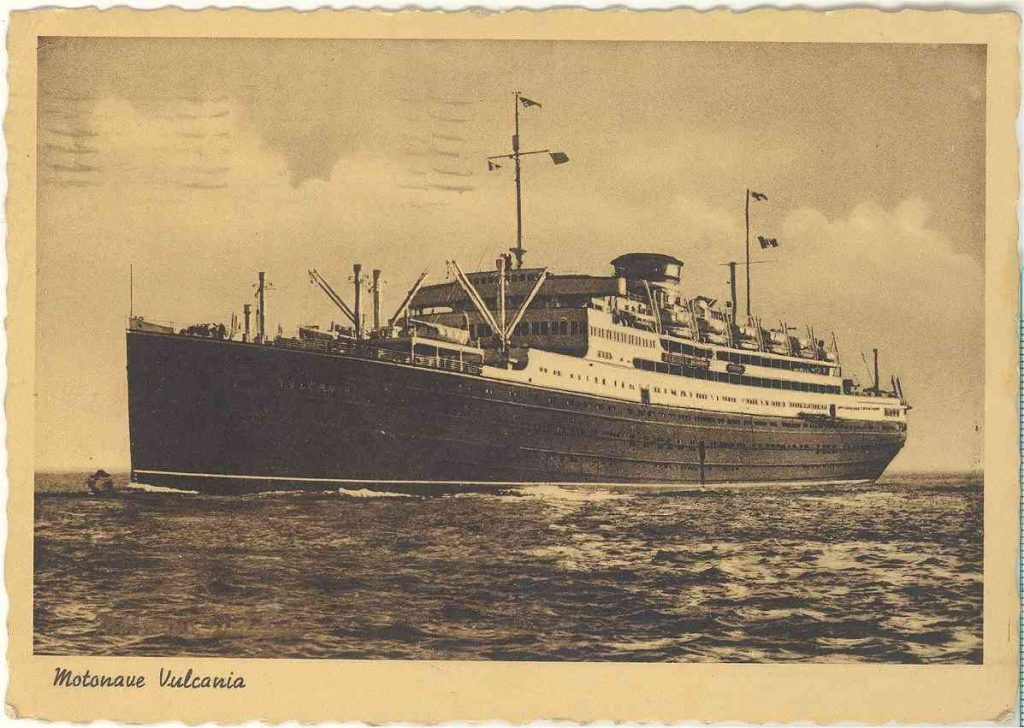
Pier 21 was built in 1928 to accommodate ocean liners at the Port of Halifax. Nearly one million immigrants passed through, giving it the nickname the “Gateway to Canada”.
During WWII, it was the departure point for almost 500,000 troops. Nearly 90,000 aviators arrived here as part of the British Commonwealth Air Training Plan, as well as over 2000 child evacuees, including members of the Dutch Royal Family. UK Prime Minister Winston Churchill passed through four times on the way to international war conferences, and the pier also handled billions in gold reserves from European nations under attack.
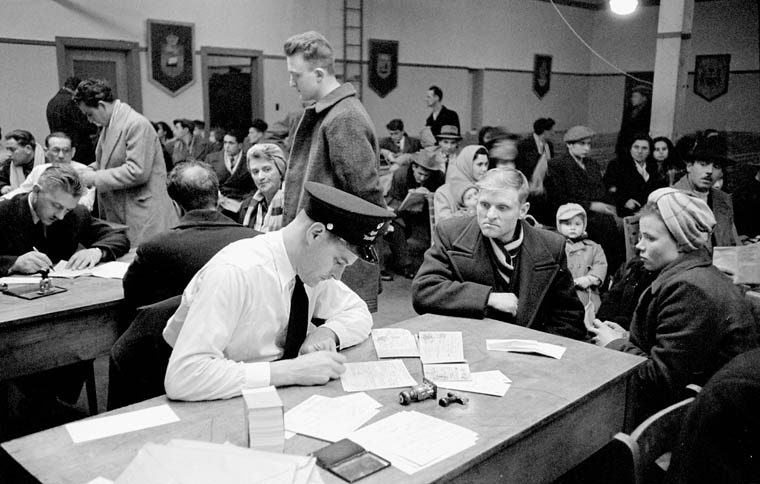
Immigration resumed after the war, first with the arrival of war brides of Canadian troops and then refugees from the war and Holocaust survivors. Economic migrants from UK, Italy, Germany and Netherlands followed in the next decade, as did Hungarians fleeing the imposition of Soviet control during the 1956 Uprising.
Into the 1960s, arrivals declined as air travel became the method of transportation for immigrants to Canada. It handled overflow from the airport, the last of whom included Cuban refugees in 1970. The pier closed in 1971, and was designated a National Historic Site in 1997 as the last surviving immigration seaport in Canada. The Canadian Museum of Immigration opened in 1999.
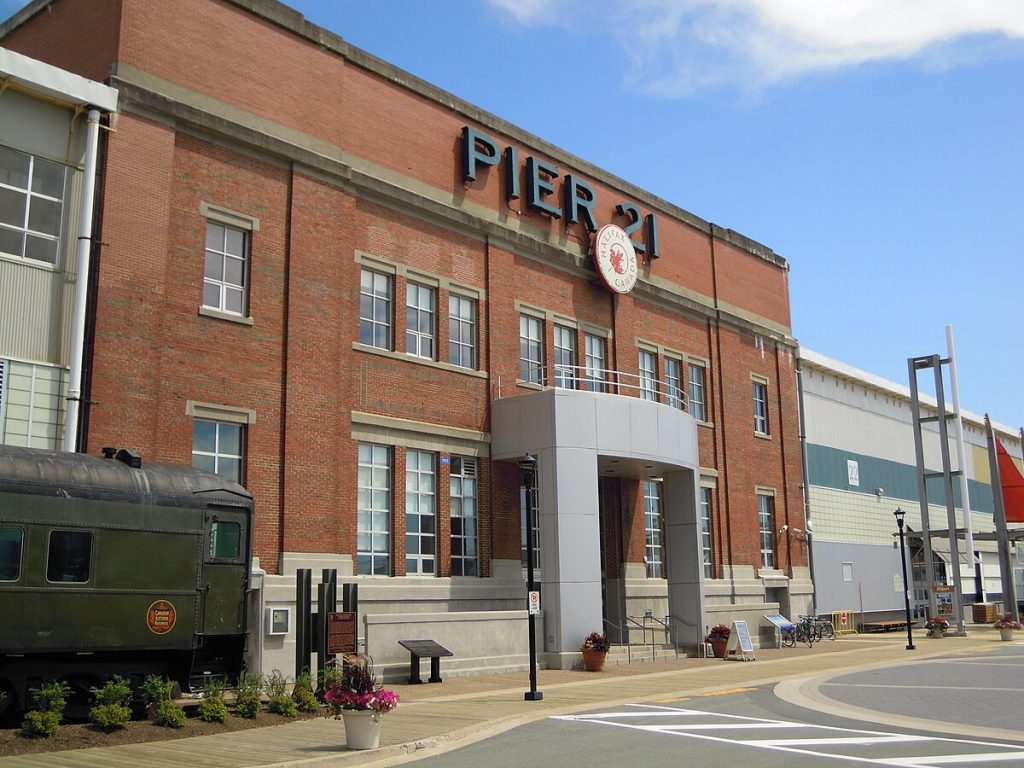
On Boxing Day 1965, my Avo, Avo, Uncle George, Tia Maria and mother Luisa arrived by plane to Montreal. They transferred planes and arrived in Calgary. As was typical of many immigrants, they roomed in the basement with cousins, at a residence in Victoria Park. Ramsay was still a working class neighbourhood at the time, and the family moved into their own home. My Avo worked as a cleaner for a University of Calgary professor and then for 17 years at the Pinecrest poultry plant.
My grandparents didn’t drive and they spoke little English, but they worked hard and were part of the Portuguese community that helped provide opportunities for the next generation.
Communities
My Italian grandparents settled in the neighbourhoods of Renfrew and then Crescent Heights, the site of more recent Italian immigration following early waves into Bridgeland. The Italian Cultural Centre is located here.
First started in a garage, it languished during the Depression and war years and was revitalized in 1952. In 1959, a barn was purchased on 1st Ave NE to house the club’s social activities and the Italian School. It burned down and the current building was erected in 1977.
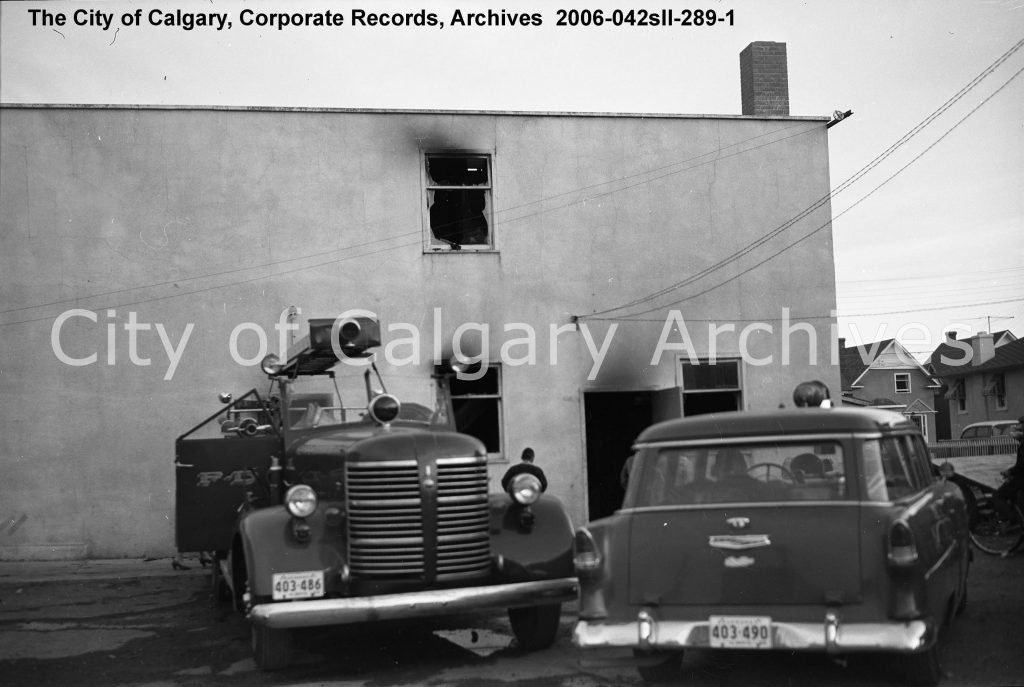
One of the earliest honourees of the Club was George Pocaterra. He homesteaded a ranch near today’s Longview, AB and went on to ranch on the Ghost River. He moved to Calgary so his wife Norma could continue teaching opera at Mount Royal. Pocaterra Creek and Ridge are named after him, which is a wonderful fall hiking area, a fitting tribute to his love of Alberta, the cowboy lifestyle and his strong friendships with Spotted Wolf, Three Buffalo Bills and others from Stoney Nakoda.
Other historic communities that continued growing in Calgary were the Ukrainians.
In 1955, construction started on the Assumption of the Blessed Virgin Mary Ukrainian Catholic Church. This followed the first purpose-built Ukrainian Catholic Church, St. Stephen’s Parish, which opened in 1912 in Tuxedo Park and eventually moved to Bridgeland. On the 40th anniversary of the church, a committee was struck to build a larger church for the growing community.
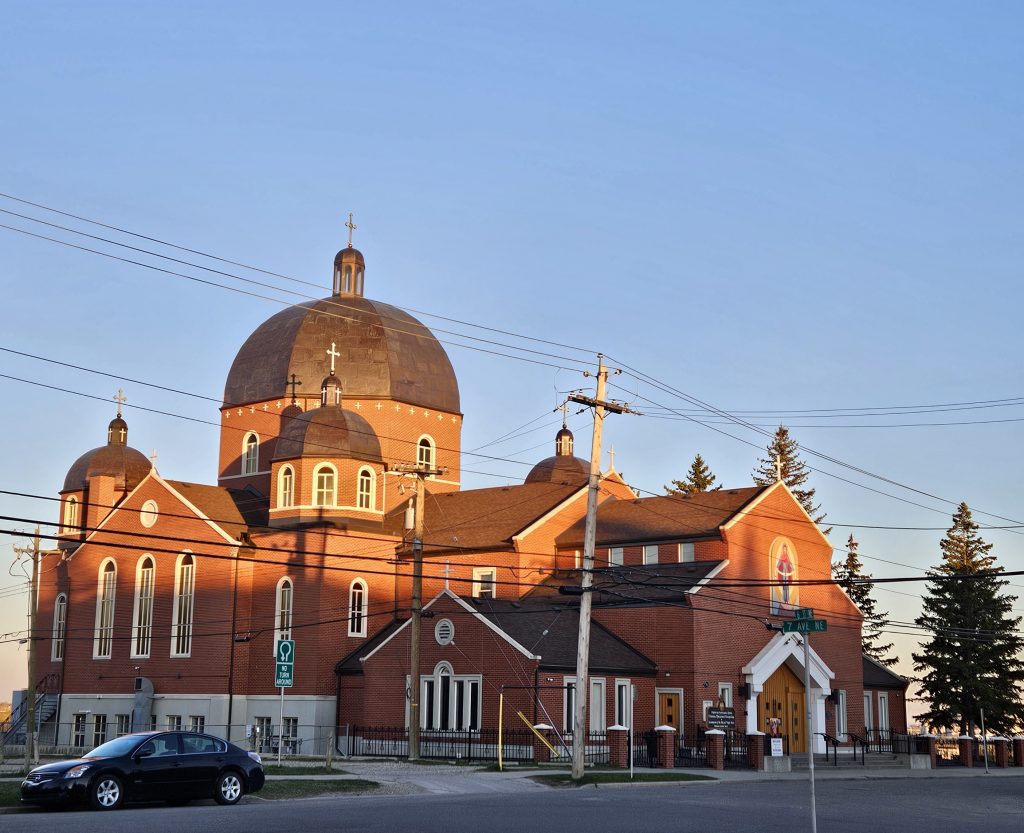
Assumption Catholic Church was unique at the time for its commanding and distinctive Byzantine style, which is common in Eastern European ecclesiastical buildings. It’s characterized by domed structures, arched openings and decorative mosaics. Also inside are hand-painted iconography on the ceiling and walls and a 6000-piece chandelier.
In neighbouring Inglewood, the Standard Church of America was built in 1956. It primarily served the Black community in Calgary.
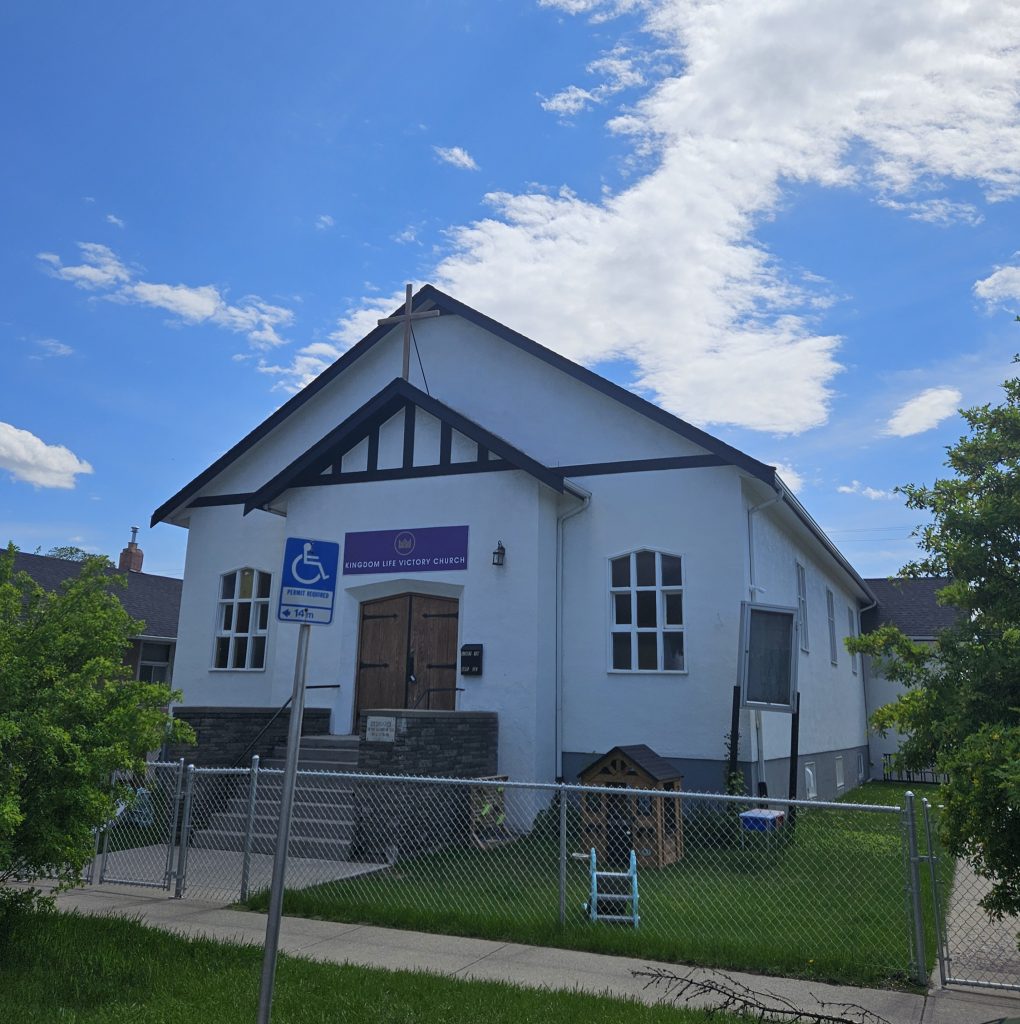
The Standard Church was formed in 1916 as a grassroots movement in Ontario serving the poor or less-educated. In 1935, the community arrived in Alberta at a meeting of the rural Black community in Campsie, AB, northwest of Edmonton. This was the site of a Black settlement by former slaves from Oklahoma and Texas in 1908. Other settlements were Amber Valley and Breton, AB.
Reverend Andrew Risby was born in Campsie and ministered in Inglewood for 56 years. In 1947, the community arrived in Calgary and purchased the church in 1965. The building is an example of a modest community-sized church that is integrated into the surrounding residential community.
The King family also moved to Calgary. In 1929, Violet King was born to parents living in Hillhurst-Sunnyside. She went on to enroll in the Faculty of Law at the University of Alberta in 1950. She was one of three women in the program and became the first Black Canadian to earn a law degree in Alberta and was first Black woman to practice law in Canada.
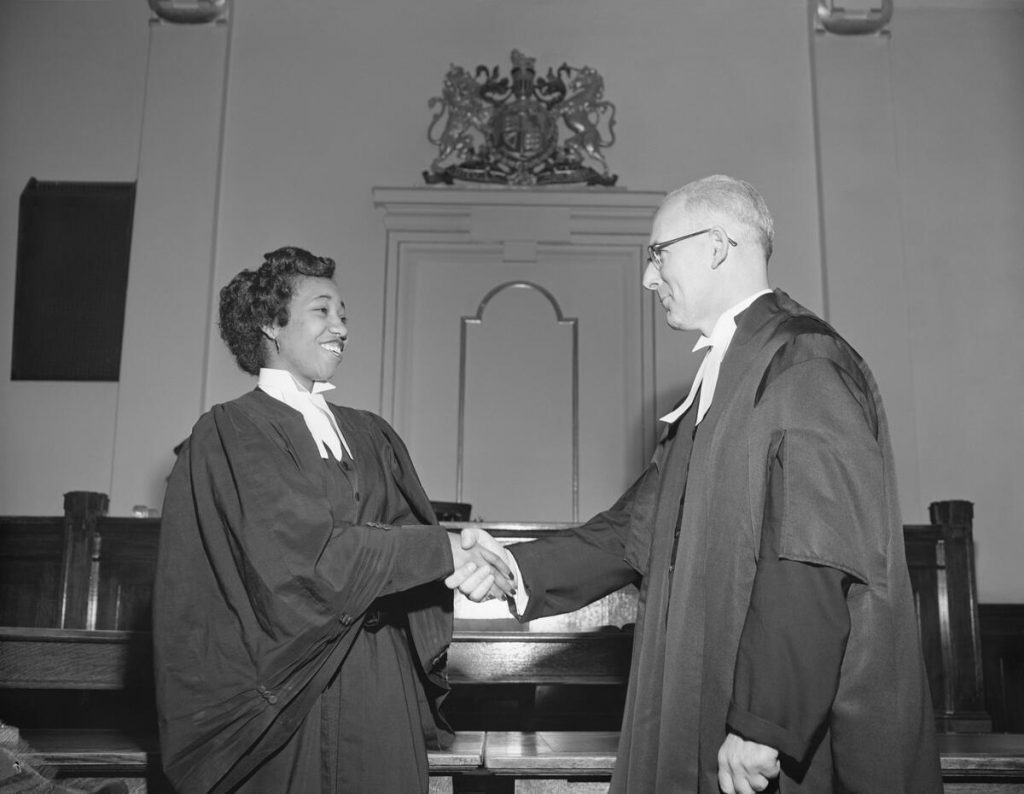
Despite her success, there were still barriers to surmount. Into the 1950s, hotels could still legally refuse people of colour. Violet’s brother Ted, launched a legal challenge to a motel’s discriminatory policy. At court, the case failed on a technicality, but it did raise the issue of civil rights. In 1961, Alberta passed legislation to stop the discriminatory rule.
Another addition to Inglewood was its community hall. The community association started in 1949 and was housed in the Old Fire Hall No.3.
Then, to mark Canada’s centennial, funds were provided for the construction of a hall where it could expand its social and sports activities. The building itself is a unique example of an engineered dome. The pre-assembled interlocking plywood ring structure was designed for farm buildings and was patented in 1964. It worked for the hall to enable 5000 sq feet of community space with a second-floor mezzanine.
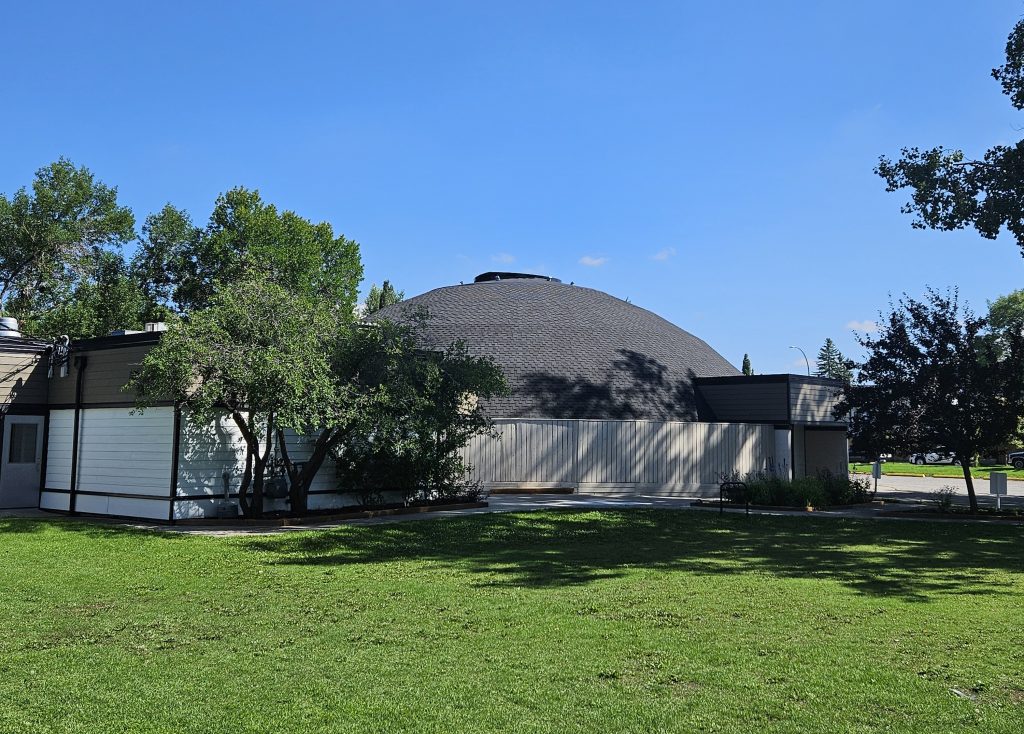
In nearby Ramsay, St. Anne’s Church was built in 1958. The parish was established in 1910 to serve Catholics in east Calgary. The church’s three altars contain relics of eight saints as well as one of St. Anne, grandmother of Jesus.
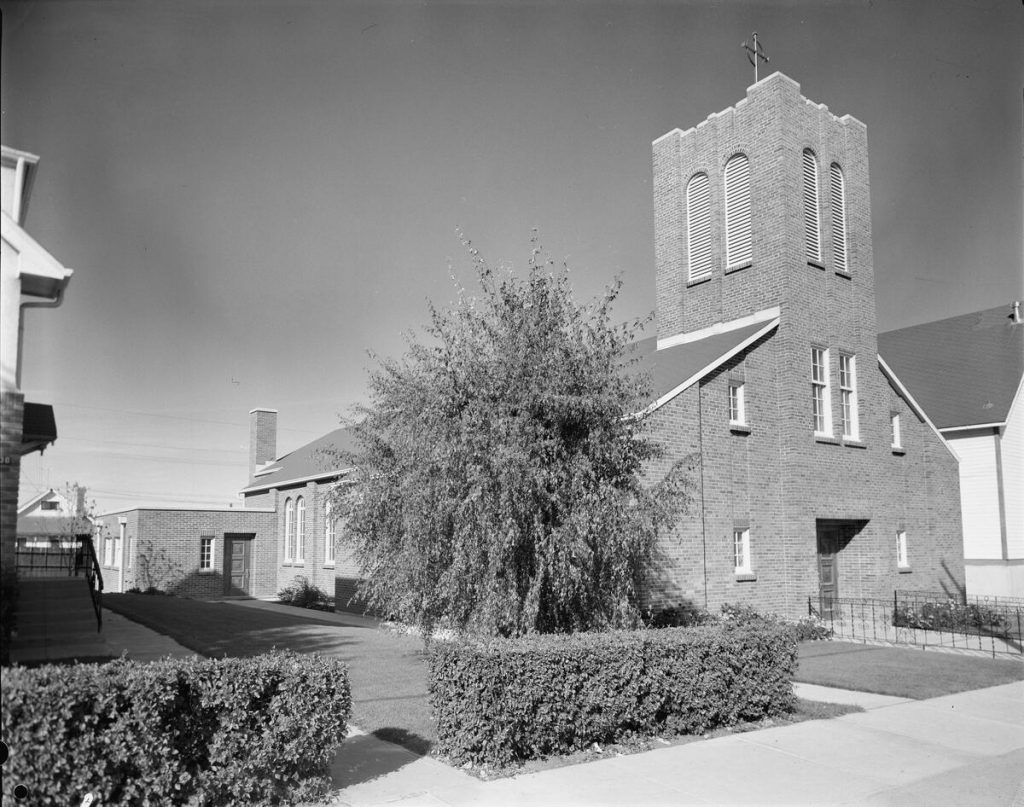
Its Modernist style was designed by Maxwell Bates, who was born in Calgary and is renowned as a significant Canadian painter of expressionist art. Bates also designed the new St. Mary’s Cathedral in Mission, completed in 1957 (see June’s article). In 2002, St. Anne’s became the home of Calgary’s Korean Catholic community, which was formed in 1976 as St. Andrew Kim Parish.
Also in Mission was built a synagogue.
Completed in 1959, the Shaarey Tzedec Synagogue was the first built in Calgary since 1912, when Beth Jacob was erected. 900 families required a larger space and they organized for the new building, which was built across the street from the House of Israel (Beth Israel). J.B. Barron laid the cornerstone (he was the first Jewish lawyer called to the bar in Calgary). In 1986, the two congregations merged into the Beth Tzedec Society. The building was demolished in 2014.
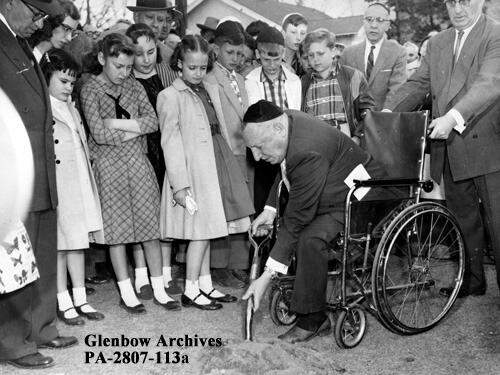
The House of Israel was a community centre built in 1929 and is the oldest building associated with Calgary’s Jewish community. It first housed the Hebrew School and then the congregation of Beth Israel in 1935. Construction proceeded slowly during the Depression through to 1949. As the community continued to grow, it eventually closed and was relocated to another facility in Pump Hill.
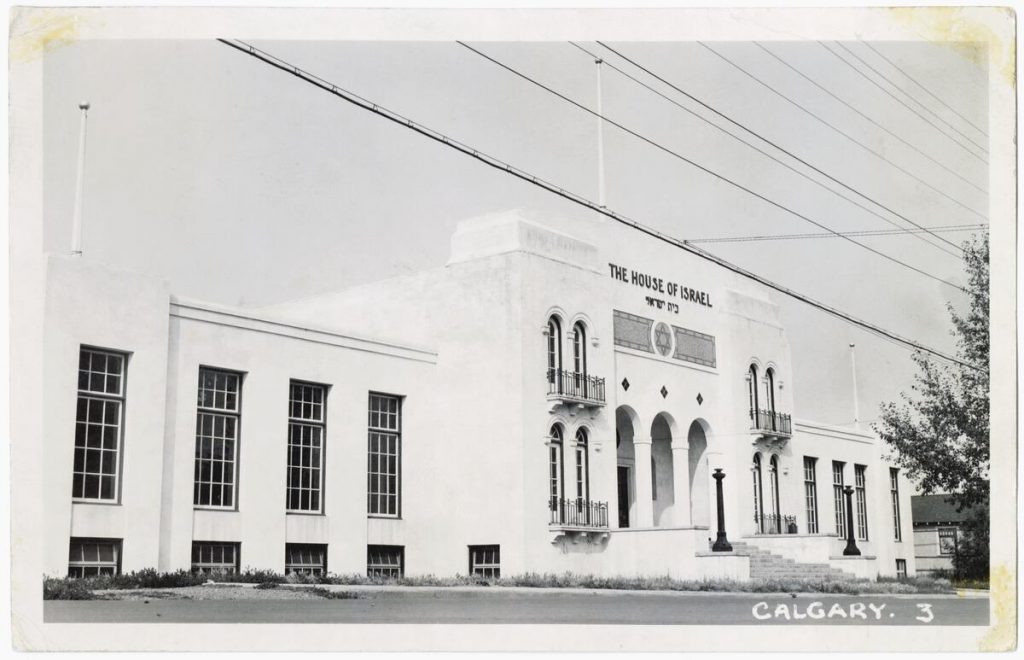
Let’s swing back to the north of the downtown core, where Chinatown too experienced growth from the post-war boom. But with growth comes conflict.
In the 1950s, Chinatown was around 10 city blocks on the Bow’s south bank. It was proposed in 1966 to raze half of these blocks for a parkway. The Sien Lok Society was formed to mobilize opposition to the plan. The United Calgary Chinese Association formed in 1969 as an umbrella group of organizations to promote Chinatown and Chinese culture (and to stop any ideas about relocating to a fourth Chinatown!).
In 1950, the Linda Mae Block was built. Linda Mae is a Moderne style building named after the daughter of Arline and CH Poon. CH arrived in Calgary in 1930 and became proprietor of Nanking Restaurant. Today he is known as one of Chinatown’s “Big Four” along with George Ho Lem Sr, Harry Lee and Charlie Mah Yet.
In the Block, several businesses operated, including Lotus Gardens restaurant. The family later went on to own Imperial Palace when Chinese restaurants were becoming popular with non-Chinese Canadians. CH also trained many Chinese chefs. Because of this popularity, a large rooftop sign in the shape of a pagoda was erected to attract curious Calgarians
In 1953, the Chinese United Church built a new location. The Church has served as a vehicle for Calgarians to assist Chinese immigrants adapt to life in Canada since 1901. It went on to provide services to youth through the YMCA, refugees from the Sino-Japanese War, and to low income Chinese seniors. Around it was built seniors’ residences, Oi Kwan Place and Wai Kwan Manor.
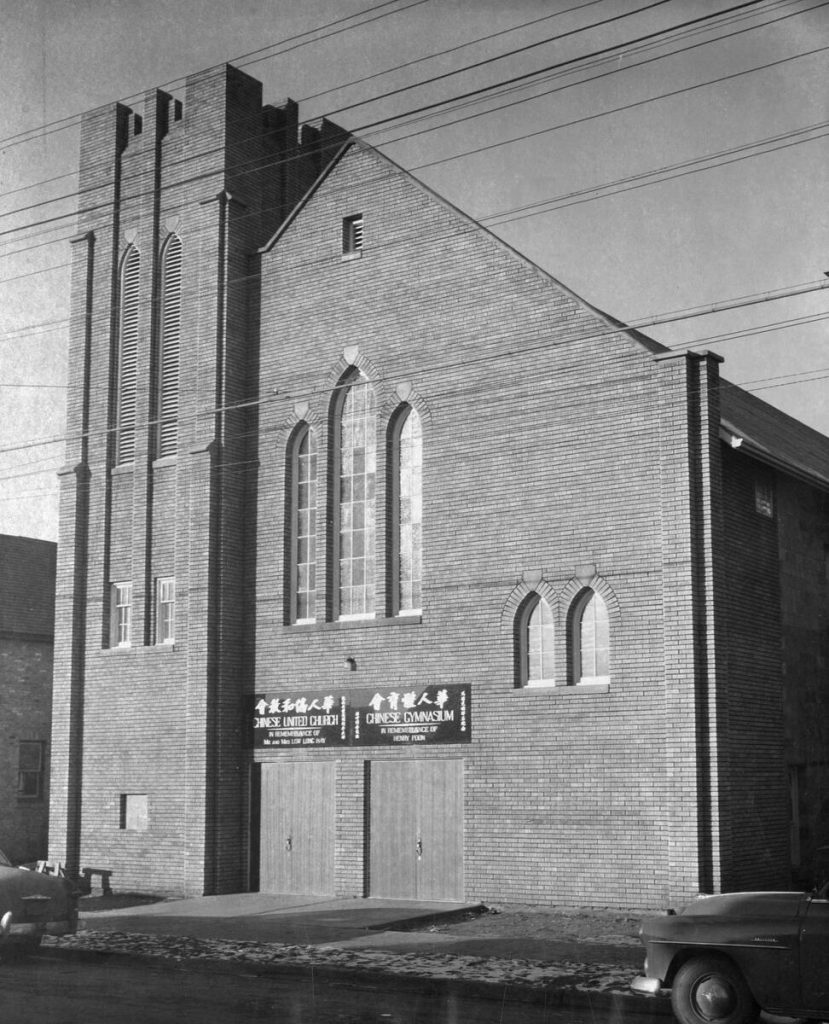
The Gothic Revival style church honours the work of Dr. James Herdman (see June’s article), whose institution taught English to immigrants. One of those people was George Ho Lem, who went on to promote the new church’s construction along with CH and Arline Poon.
One more building to mention is the Chinese National League. The organization traces its origin to a visit in 1911 to Calgary of Dr. Sun Yat-sen, the League’s founder and soon-to-be President of the Republic of China, which overthrew the Qing Dynasty. He died in 1925 and his movement was exiled to Taiwan after the Chinese Revolution in 1949.
The Modern Classical style building with Tyndall stone facing was constructed in 1954 to provide services to the local community and support culture, part of a shift to avoid the complicated politics back in China and Taiwan. It received support across Calgary since both Canadians and Chinese fought side by side in WWII.
Looking now to the edges of Calgary at the time, Rosedale is one community that was further established after the war. It dates to the time of the Village of Crescent Heights but had a few scattered homes. In 1909, the area was planned as a continuation of Crescent Heights’ grid design but with contours along McHugh Bluff. Streets were not built until 1929, at which time it became the fastest growing district in Calgary. After WWII, it was filled out due to the post-war housing boom.
The Larson Residence is an International style home with split levels that includes single storey rectangular module and a two-storey section with front-facing garage. It’s an example of the return to Calgary of significant economic growth that led to the creation of a prosperous middle class of company presidents, managers and investors.
Crescent Road, originally Rosedale Crescent, is a prime location to view the downtown skyline, and it contains several iconic homes.
One more to mention is the Allan Residence, known to locals as the “Wedding Cake” House because of its tiered structure. It’s a unique building for it was designed by Rosedale resident Mildred Bocking and was photographed for the January 1954 edition of Maclean’s magazine.
That article profiled Calgary as “a town that looks and acts wealthy”, with the house chosen for its impeccable taste and originality. At the time, it included an elevator, nine bedrooms and 12 electric fireplaces, the height of post-war luxury and convenience.
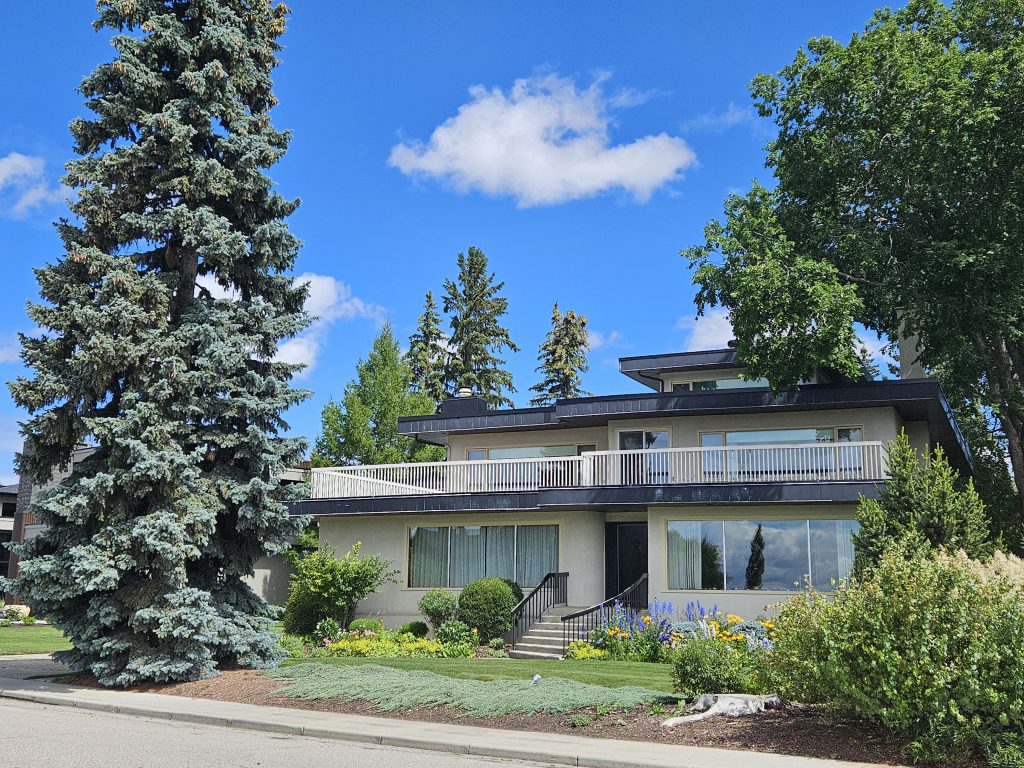
Land annexed by the city decades prior to prepare for future growth now became firmly established as communities in their own right because of the post-war boom.
Killarney-Glengarry was annexed in 1910 and fully developed after WWII. Hundreds of small stucco and clapboard bungalows were erected. The neighbourhood was named for Killarney, Ireland and Glengarry, Scotland, since most of its early residents were from there.
The Simonelli Residence in the neighbourhood is representative of its post-war development. It’s an example of the Minimal Traditional Bungalow style, a low, single storey house with large living room, which became the dominant housing form in Alberta a decade into the post-war boom. The community of Glamorgan to the south was built after 1957 with these kinds of homes. Glamorgan was named after a dairy farm in the area, probably taken from Glamorganshire, a county in Wales.
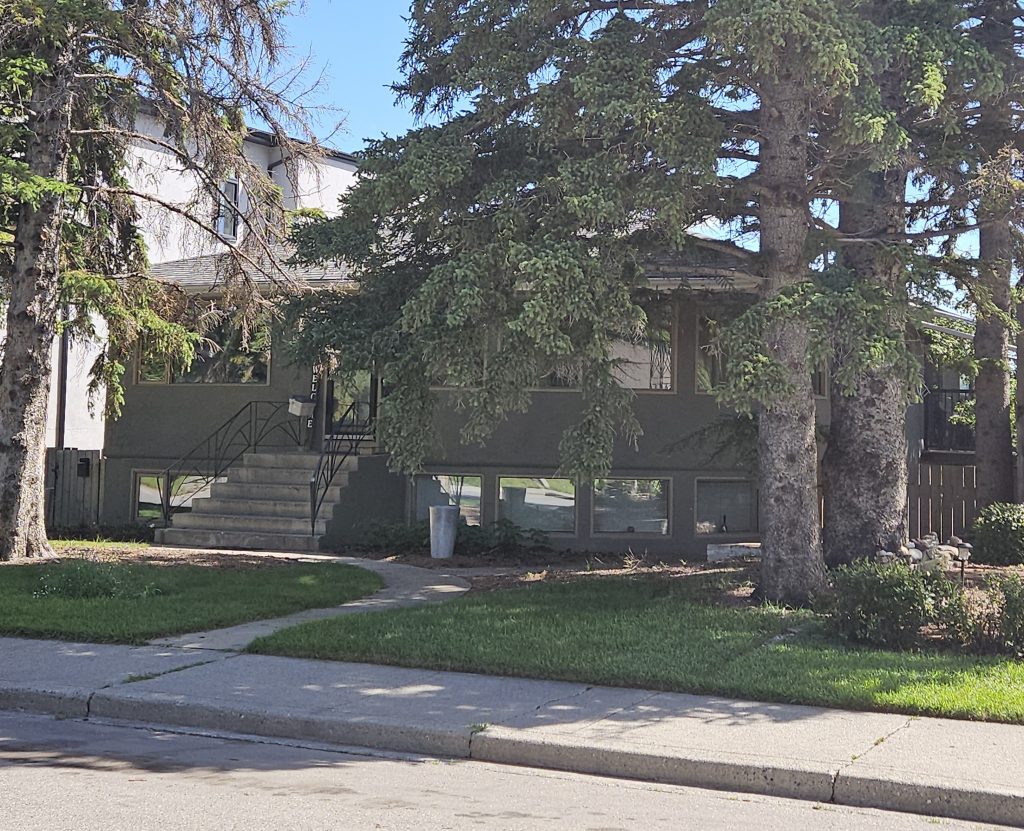
Another example of post-war housing is the Raduloff Residence in Richmond, which was part of the Nimmons’ 3-D Ranch. Raduloff Residence is a duplex but has the look of a Minimal Traditional style bungalow. It was built for the Raduloff family after they had emigrated from Bulgaria in 1949.
Besides single-detached housing and duplexes, another era of apartment construction ensued. This time the examples to highlight are the advent of higher luxury apartment living, in contrast to low rise walk ups.
Rideau Towers was completed in 1955 in the International style on the undeveloped Elbow River escarpment in Rideau Park. It was constructed with concrete slabs that were poured and lifted in place, a unique method at the time that reduced the number of columns and contributed to its long uniform rectangular look. It was meant to introduce to Calgary the lure of skyscraper living, which were being featured in Hollywood movies set in New York City.

Speaking of low rise, a good example of this post-war boom type of building is Riviera Apartments. It’s an example of Modernism, with its solid, blocky, austere form with brick cladding with a softer interior of floral carpeting, hardwood floors and decorative handrailings.
Of course, the upper classes could afford extravagant residences, now with a flare of modern art in the architecture. The best examples are in Mount Royal, formerly American Hill. It had filled in with each house building wave since 1906, being completed by the end of the 1950s.
Dillabough-Nickle Residence was built in 1951 for Reginald Dillabough, a successful co-owner of a car dealership. In 1960, Carl O. Nickle lived here. He was one of Canada’s best energy journalists, having founded in 1937 the Daily Oil Bulletin.
It was built as a typical ranch house but underwent substantial renovations into the Moderne style, with clean lines, geometric forms and a low roof. It breaks with this style with its Tuscan columns and Roman villa urns.
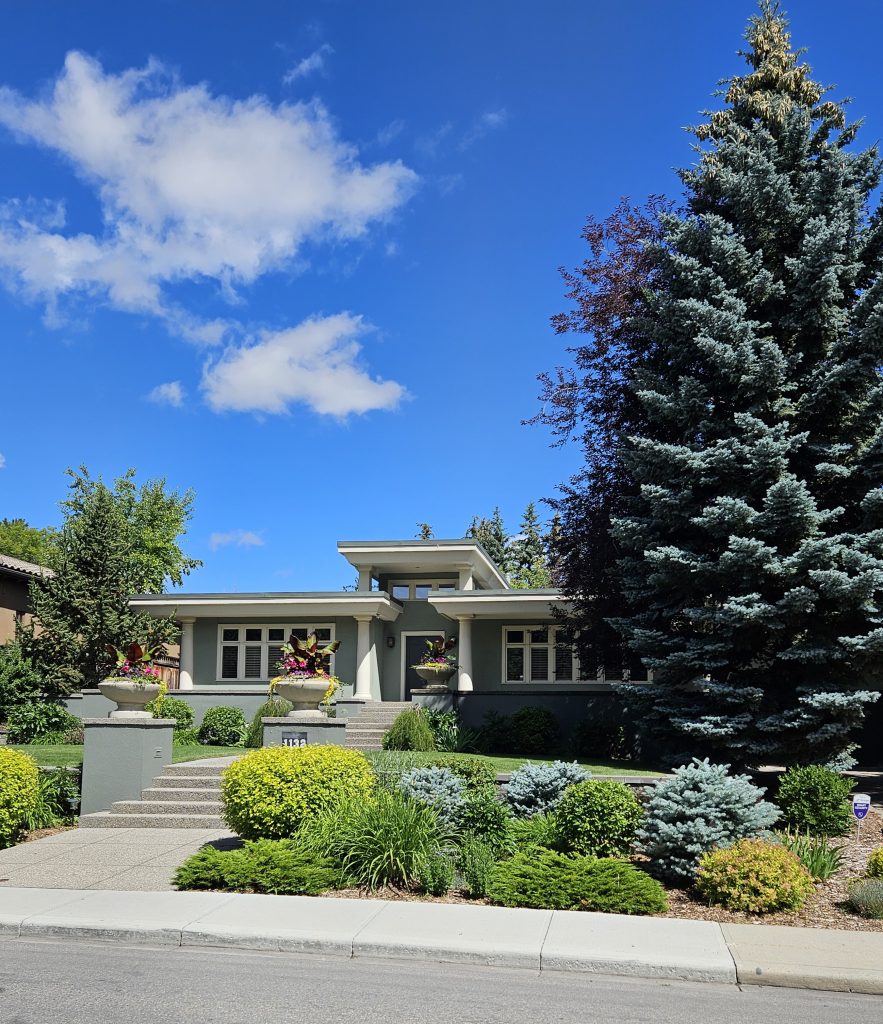
Another Art Moderne house in Mount Royal is the Skaken Residence, home of the Ukrainian founder of the Naturopathic Association of Alberta and former WWII Canadian prisoner of war. The style is evident in its smooth white stucco cladding, flat roof, wraparound window, and curved elements at the corners. Among the more traditional homes in Mount Royal, this home stands out as Calgary’s best example of an Art Moderne style home.
Culture
The post-war boom, Alberta’s 50th anniversary as a province, and the approaching centennial of Canada brought to Calgary several cultural institutions.
In 1955, Eric Harvie created the Glenbow Foundation.
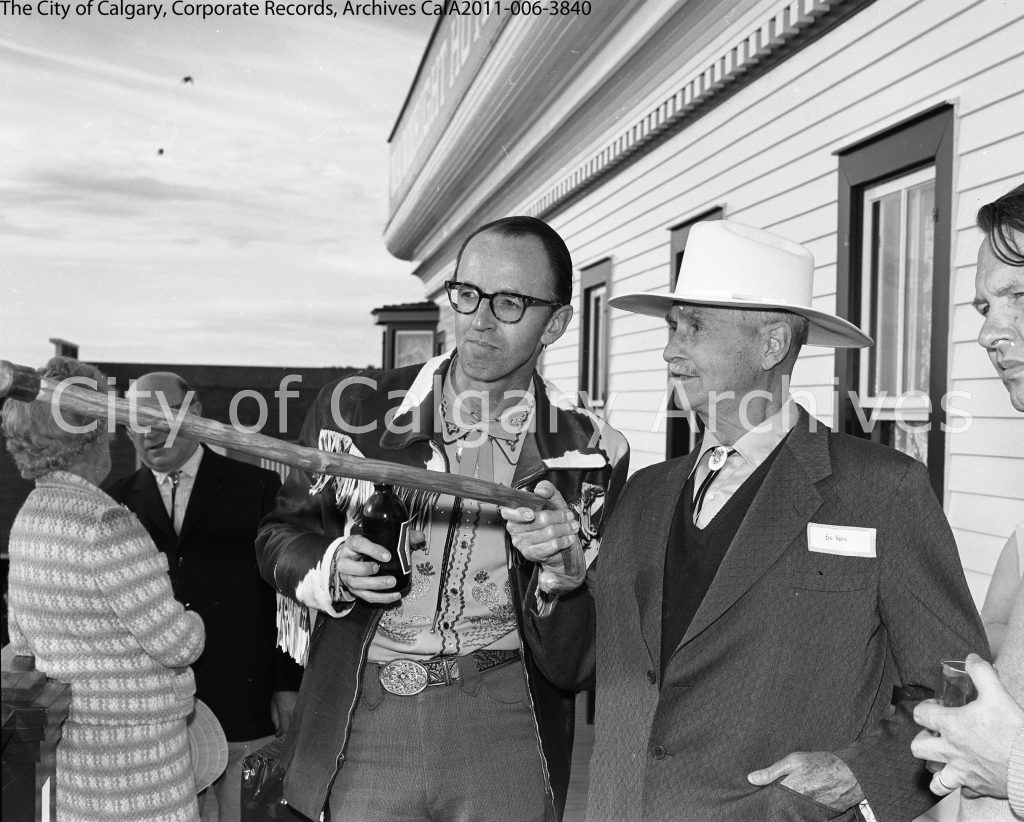
Eric Harvie was from Ontario and arrived here to article during law school. He ended up falling in love with the West and stayed. After striking it rich with the Leduc oil discovery, Harvie went on to establish the Glenbow Foundation with the goal of preserving the history and heritage of Western Canada through art, documents, photographs and artefacts. Harvie also collected art, mostly pertaining to northwestern North America and Indigenous pieces.
The collection was first housed in the William Roper Hull Ranche House as well as the Luxton Museum in Banff, since he had a friendship and love of history with Norman Luxton. The Foundation also funded archaeology projects, including buffalo jumps, and sought to purchase a wide variety of cultural relics, or what might otherwise be called junk. The collection grew and eventually needed a new home.
In 1964, with financial assistance from the Government of Alberta, the old Calgary courthouse housed the collection, and shortly thereafter it moved to the Calgary Public Library. As a centennial gift, Harvie donated his vast collection to the people of Alberta, which led to the establishment of the Glenbow Institute.
By 1973, plans were drawn up for a dedicated museum building, the largest museum collection in Western Canada when it opened in 1976. (My gratitude must go to the Harvie family and the Glenbow Foundation, whose collection of photographs has immensely enriched this article series).
A.D. 1955 was the 50th anniversary of Alberta as a province of Canada. Premier Ernest C. Manning, fresh with oil royalties in Alberta’s coffers, wanted to establish a memorial to those who helped build the province and also to craft a new legacy for Alberta through cultural institutions and the arts.
The Southern Alberta Jubilee Auditorium was built next to SAIT, with its twin in Edmonton built next to the University of Alberta. Its construction was delayed due to a steel workers’ strike in the U.S. For over 60 years, it’s been a performing arts and cultural venue and is home to the Calgary Opera and Alberta Ballet. The building was designed by Jack Simpson, whose name adorns the gymnasium at the University of Calgary.
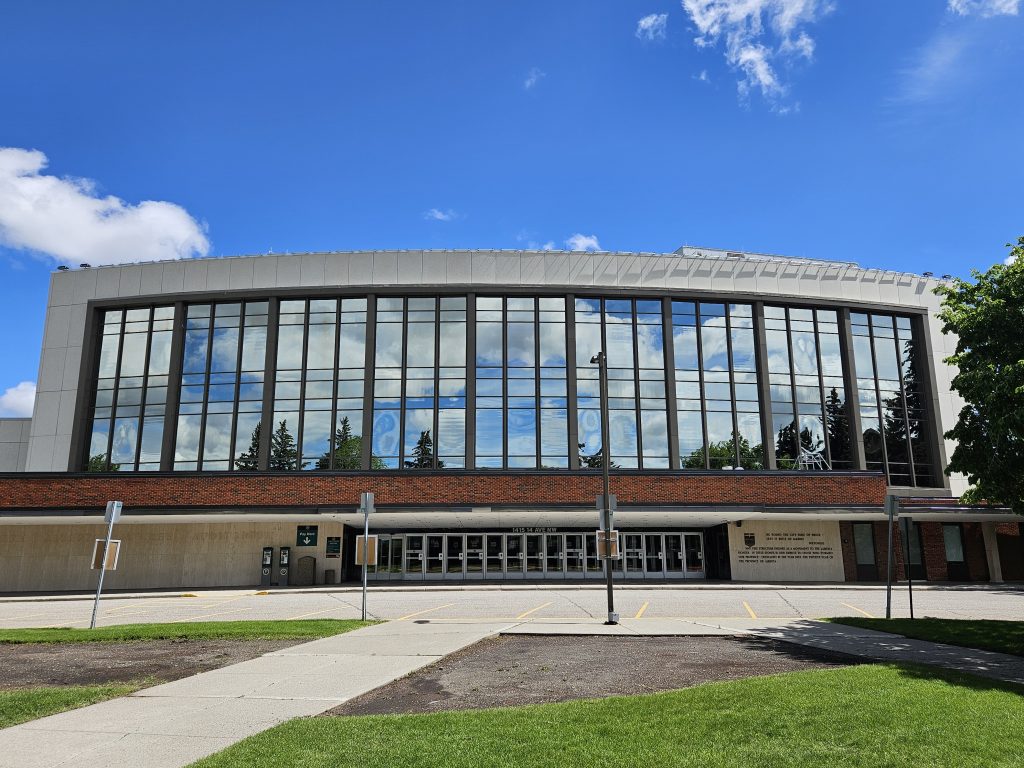
Calgary’s naming and its Scottish pioneers are celebrated on the Auditorium’s grounds with a statue of Robert the Bruce, which was donated by Eric Harvie.
Robert the Bruce was King of the Scots in the early 14th century and fought to restore Scottish independence. He took part in William Wallace’s revolt against the King of England (see the movie Braveheart) and continued the quest for peace with England and, of course, for “FREEDOM!” (Sorry, had to go there).
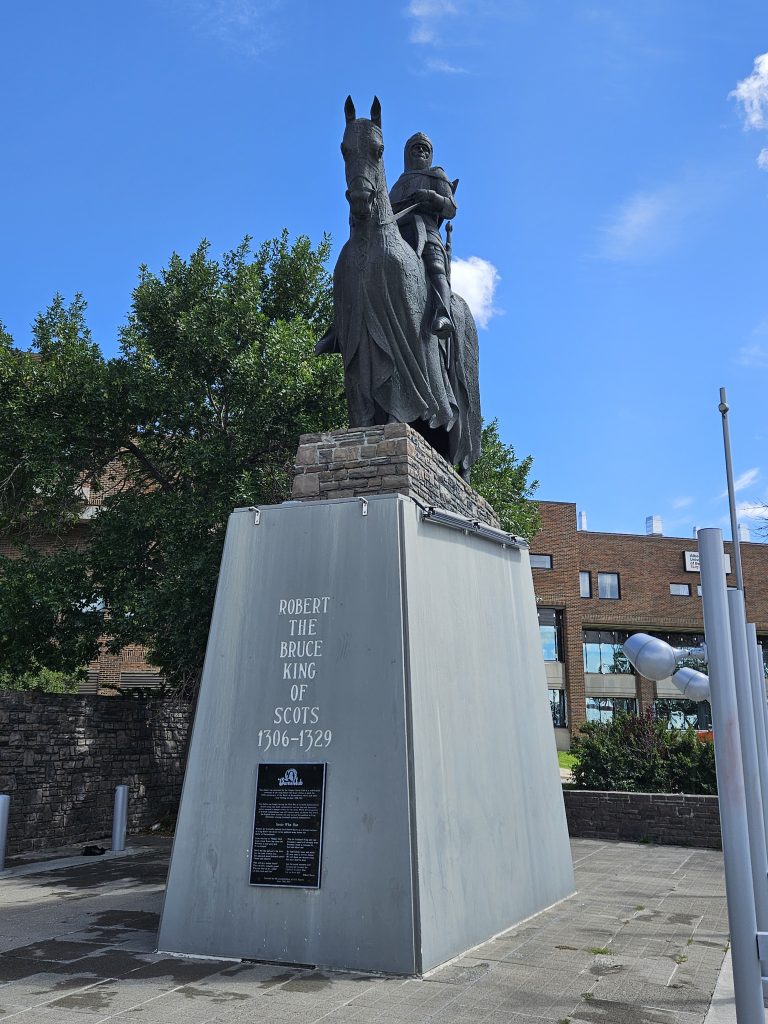
Another cultural building is the Calgary Sports Car Clubhouse. The Club was formed in 1954 by European car enthusiasts to promote sports racing, the first such organization in Alberta. Its clubhouse was completed in 1961 in the MD of Rockyview, today’s Dalhousie (even after opposition from local residents).
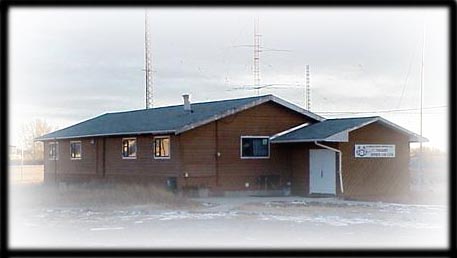
The Clubhouse is a tongue and groove cedar log construction building from a prefabricated kit, which was also used for community halls in Elbow Park, Shaganappi and Glenbrook. The club chose the kit since the building could be easily moved as Calgary grew.
Indeed, in 1973 the city needed space for an interchange between Crowchild and Shaganappi Trails. The house was moved to today’s location next to Metis Trail and 80th Ave NE (even after opposition from residents in Saddle Ridge). In 1992, the building was named the Margaret Petersen Memorial Hall to honour a member who died participating as a navigator in the Rocky Mountain Rally.
In 1959, the Louise Riley library was built on the very northern edge of Hounsfield Heights/Briar Hill. It was named after Louise Riley, a beloved children’s librarian who was known as the Story Lady for her popular children’s story hour that aired on radio beginning in 1943.

In 1963, a new central library was built. The W.R. Castell Central Library brought to Calgary modernized library facilities and an indoor publicly accessible space. The area where the library was situated was part of a downtown revitalization and civic cultural project, with many more buildings arriving in the 1970s (see next month’s article).
In 1972, a six storey addition was added to the north of the original building, and was given its name after the Director of Libraries in Calgary from 1945 to 1972. The building is a rectangular block of steel and concrete, common features among the institutional designs of the period. It used traditional materials including white and green marble in new ways as an expression of the modern development of the city and the downtown. It also included a new urban development, the inclusion of public art, with enamel metal pieces on the west side of the addition.
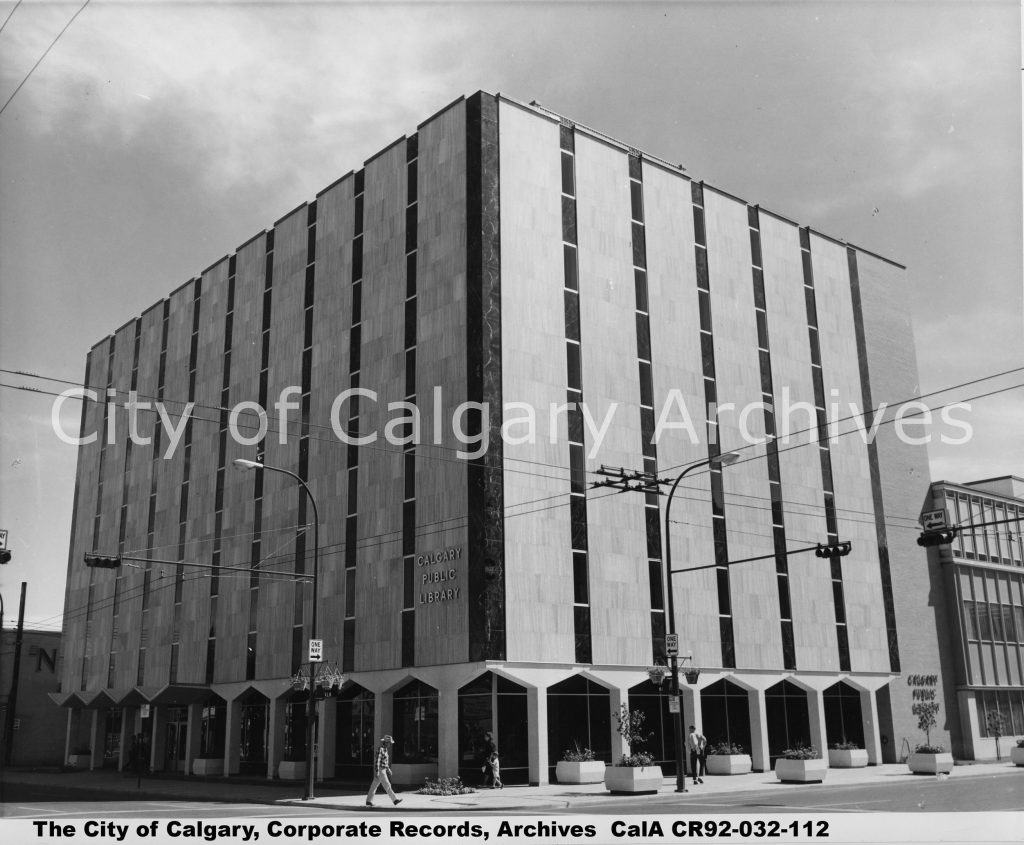
The new library replaced the central role of Central Memorial Library and helped Calgary further expand its city-wide library resources. Libraries had been established in Crescent Heights in 1913 and Inglewood in 1946. The oil boom saw the rapid expansion of the system to many communities. In 1947, Calgary was the first library in Canada to loan out its collection.
More libraries opened in the 1950s in Hillhurst, Glengarry and South Calgary and the bookmobile began service. In the 1960s, Chinook, Westbrook, Collingwood and Southwood Libraries opened, with Forest Lawn and Bowness libraries added when they were annexed to the city.
To celebrate Canada in 1967, a planetarium was built in downtown’s West end. Given the Apollo missions to land a man on the moon by the end of the 1960s, astronomy was high in the public consciousness. A civic project was the ideal format to develop a facility for Calgarians.
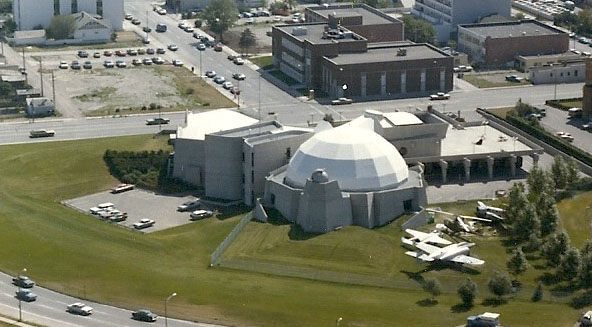
The building is an excellent example of Brutalist architecture, which was popular in the 1960s and 1970s. Its name comes from the French, béton brut, meaning “raw concrete”. Its use of concrete for both the construction and finish gives it a heavy, commanding presence, which is highlighted by irregular, angular forms. It won national design and architecture awards.
It was the largest facility of its type in Western Canada, with its focal point a celestial theatre with 65 foot domed screen (as a child, I recall that visiting the theatre was beyond cool, and why not, it was on par with similar theatres in New York and Los Angeles). The building has housed a modern art gallery since 2011.
The Calgary Stampede also underwent changes after WWII.
In 1950, the Stampede Corral was built to replace the Victoria Arena. Calgarians wanted it named the Stampede Gardens, but Stampede officials had other ideas. The Corral was known for its steel roof arches, which avoided obstructing the view of the ice or horse show ring. It could make ice as fast as Maple Leaf Gardens, in 24 hours, and was the largest arena west of Toronto.
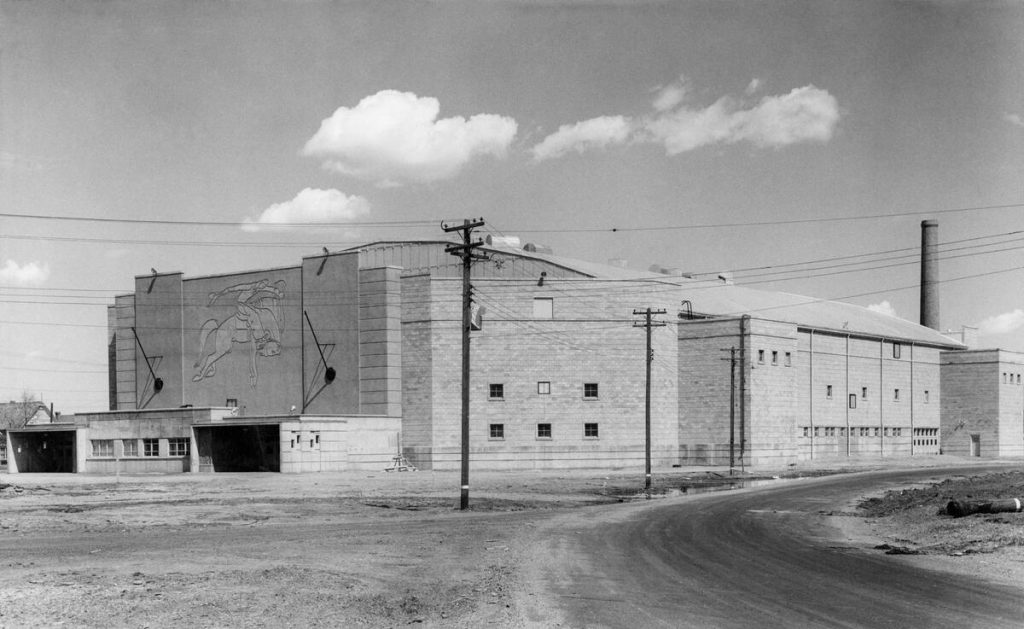
The building is a mix of Art Deco, Moderne and International, fitting for a post-war building. It hosted NHL games, Stampede Wrestling and Cirque du Soleil. And several greats played there, including Johnny Cash, Bob Hope, Chuck Berry, The Three Stooges, The Who, Queen and Rihanna.
It was demolished in 2021 to make way for a new hall, part of the BMO Convention Centre. The Stampede historical committee saved its organ and laser-imaged murals of Guy Weadick, fire chief Cappy Smart, and the RCMP Musical Ride for replication in the future. Guy Weadick and the Stampede had parted ways in 1932. The estrangement ended in 1952 when Weadick attended as an honoured guest. He died the next year.
In 1959, The Big Four Building opened. Named after the first Stampede’s benefactors, it was part of turning the Stampede from a local agricultural show into an internationally renowned attraction. It was the first building in Canada to feature the large-scale use of a split-level design, which allowed it to host multiple events. For a time, it was the largest curling rink in the word. Its Modern style is seen in its folded-plate roof and corrugated roofline over the windows, giving the illusion of a floating roof.
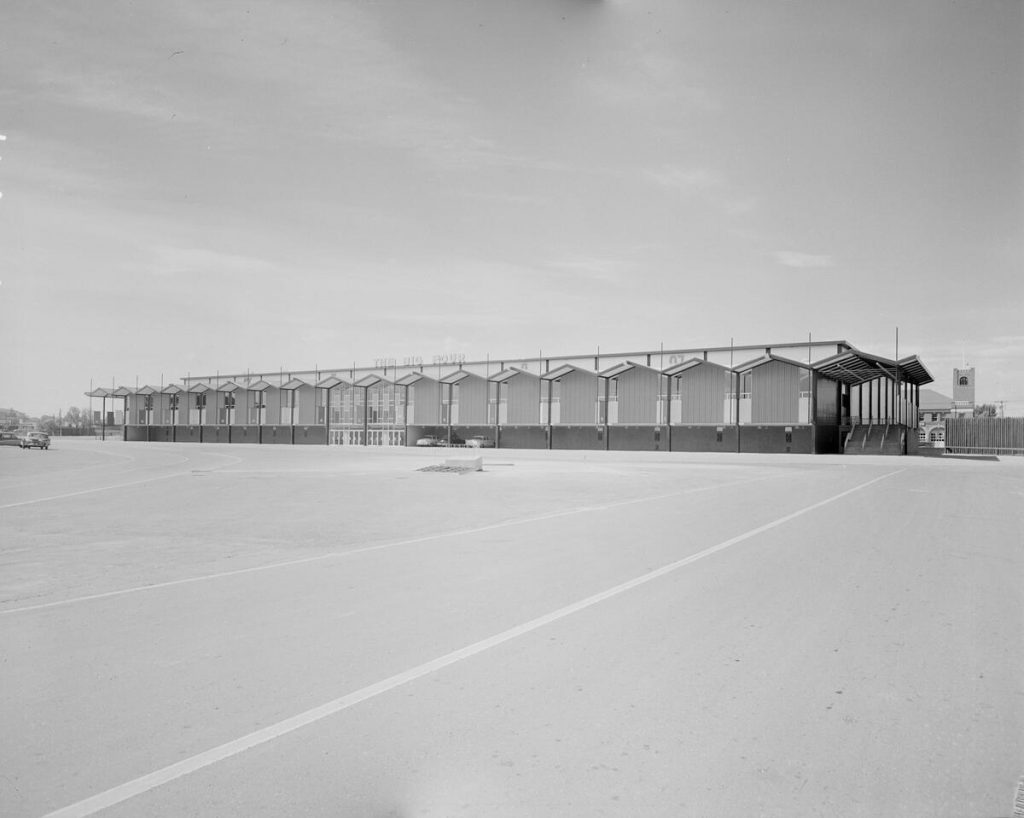
During this era of expansion, Calgary also received a new football stadium, McMahon Stadium. The Calgary Stampeders played in Mewata Park Stadium from their founding in 1945 until 1960, when they entered their new digs, which could hold 19,500 people.
The initial plan for a 20,000-person stadium was rejected by the city and province. The team went to the McMahon brothers to see if they would finance the stadium. The brothers had invested in oil and gas, striking oil at Fort St. John, B.C. In 1969, Frank’s horse “Majestic Prince” won the Kentucky Derby.
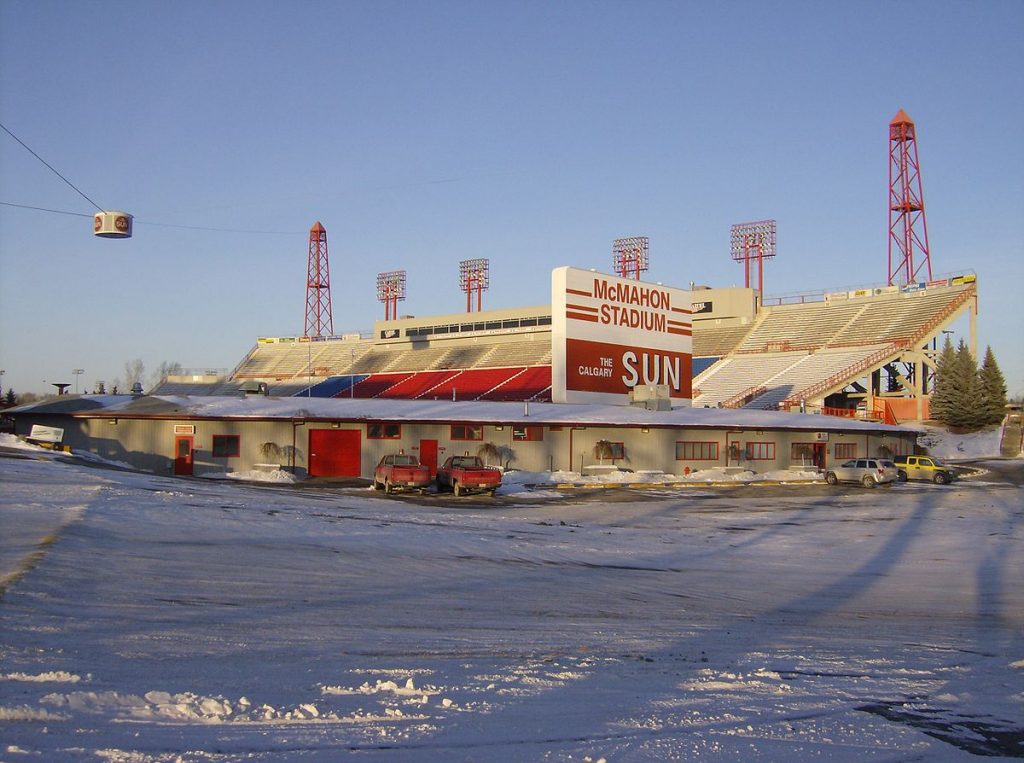
The stadium was built in a remarkable 103 days, in time for the start of the 1960-1 season. Its first game was between the Stampeders and the Winnipeg Blue Bombers, which the Stamps lost.
Before moving on, it’s impossible not to mention a new cultural innovation of the time, the television.
On 8 October 1954, Alberta’s first TV station, CHCT Channel 2 (today’s Global), began broadcasting. It was originally an affiliate of CBC TV before and was owned by Calgary Television, a consortium of radio stations. It would have started broadcasting on Sept 28th, but its 70 foot antenna crashed when being hoisted on top of the 600 foot tower.
Channel 2 originated several notable programs, including Klara’s Korner cooking show, Yan Can Cook, featuring Martin Yan (I have several of his cookbooks, because “if Yan can cook, so can you!), and of course Stampede Wrestling.
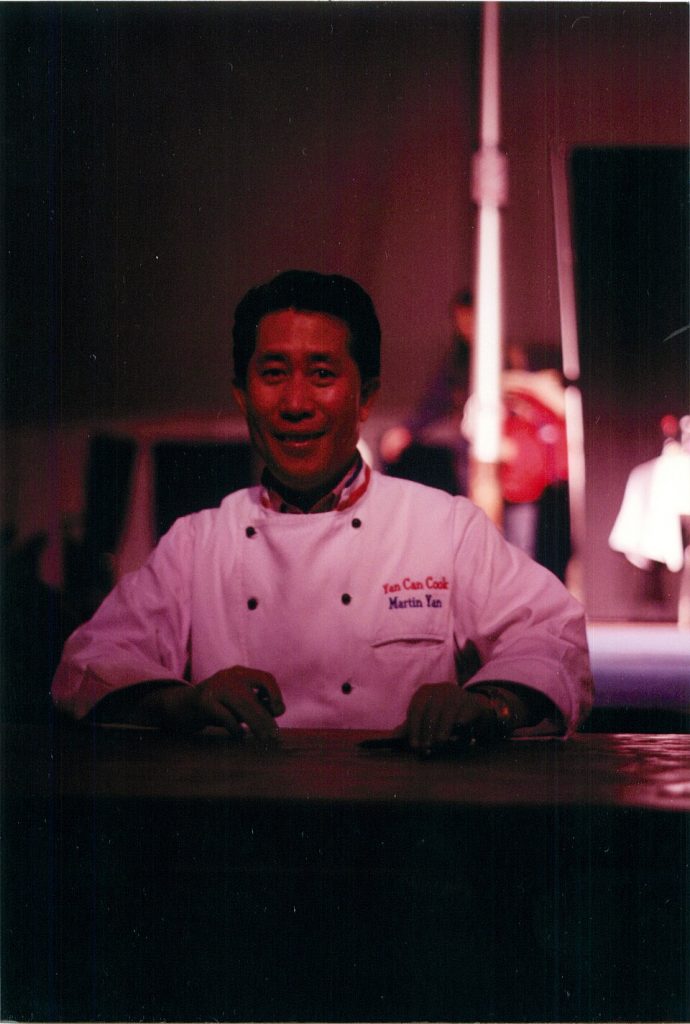
On 9 September 1960, CFCN opened its own station, becoming Canada’s first independent TV station. It joined the CTV network the next year. Its antenna was the tallest structure in Calgary until the Husky Tower was completed.
In 1967, The Buck Shot Show began, hosted by Ron Barge. Barge had a radio show prior that recorded variety shows at the Palace Theatre. The Calgary Round Up Band would perform, which was founded in 1956 by police officers to share safety tips with children through music. The Band went on to perform in the Calgary Stampede and around the world.
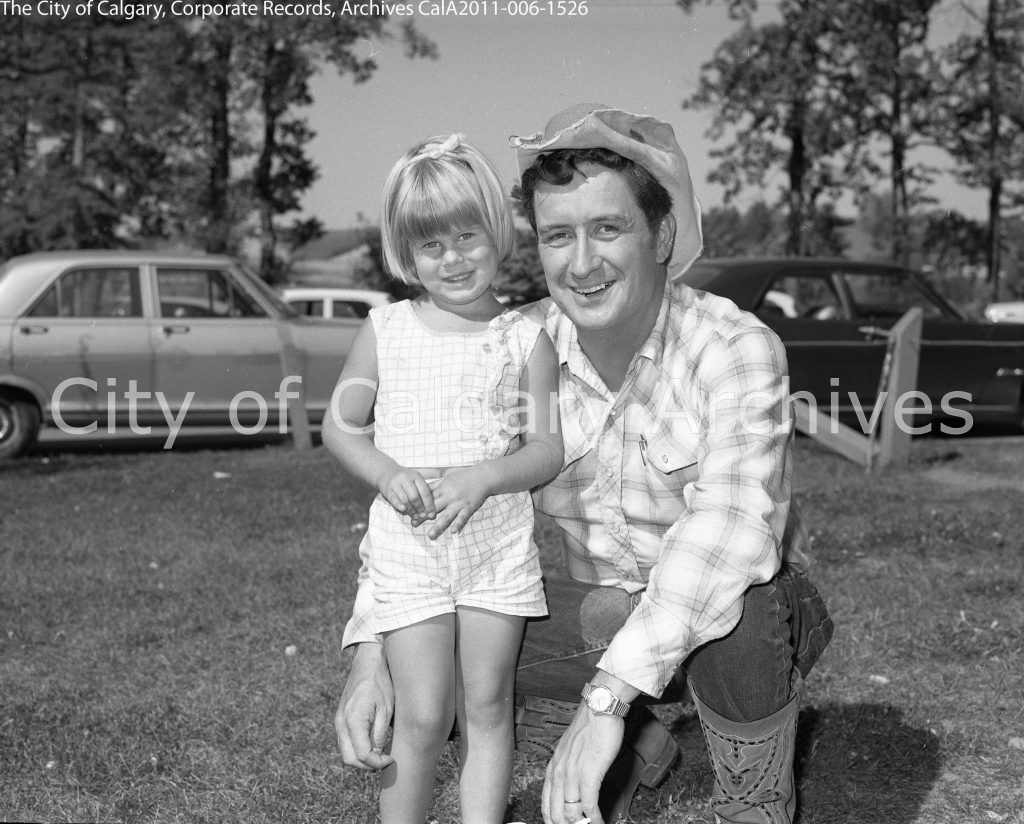
The Buck Shot Show ran for 30 years and featured Barge at noon entertaining children with Benny the Bear, Farley, and Clyde the Owl. It’s the longest-running children’s TV show in Canadian history. Barge’s guitar is on display at the National Music Centre.
Ron Barge passed away in 2024. My thanks to him for the fun childhood memories and valuable lessons. Godspeed.


Leave a Reply