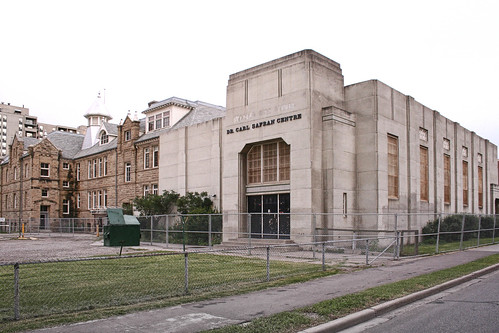CHI response to the Connaught school gymnasium application below. See above for information about CBE plans for Connaught and Carl Safran school sites. More information and photos will be added soon.
DP2006-2283
Connaught School DP
August 9, 2006
Andrew Palmiere, File Manager
The Calgary Heritage Initiative Society does not support DP2006-2283.
We applaud the intention of the Calgary Board of Education (CBE) to retain
Connaught School as a public school. However, aspects of the proposed
development are not acceptable.
The gymnasium addition to Connaught School would hide the important south
façade, including the traditional boy’s and girl’s entrances. To best
minimize the impact on the school and views of the school, the gym should
be located on the eastern, tertiary façade, in the vicinity of where the
current gym sits.
Many residents face Connaught School from the south, and 13th Avenue is an
important pedestrian route, identified as a greenway deserving of special
attention in the Beltline ARP. Historic landmarks like Connaught, Carl
Safran, Lougheed House, Central Park, etc. contribute greatly to 13th
Avenue. The gymnasium as proposed would hide the sandstone school along
most of the 13th Avenue frontage. If the eastern portion of the school
property is also filled by new high density development, as the CBE is
proposing, the sandstone school will be even more hidden - from 13th
Avenue and 10th Street as well.
The south location is preferred by the applicant because it is the school
board’s intention to sell the eastern third of the school property for
private development. This seems an unwise disposition of publicly-owned
open space, i.e. potential park space, in an area where park space is at
premium. (See below for more on this.) Nevertheless, a new gymnasium on
the east façade would still leave considerable land east of the school for
redevelopment, and could conceivably be incorporated in such a
development.
The paving of the formal entry in front of the 12th Avenue primary façade
for surface parking is also not acceptable. Alternatives include: (a)
continued use of the surface parking lot on the NE corner of the site, (b)
placement of parking underneath the new gymnasium, especially if it is
located on the eastern side of the property, (c) inclusion of school
parking within any private development on the school property.
In general, renovations to the school building should be kept to a minimum
and retain the historic fabric. Any new gymnasium should be free-standing
and attached to the school in a manner that does not seriously interfere
with the sandstone. Municipal or provincial designation of Connaught
school would be appropriate for the long-term protection of the historic
building, and to help ensure sympathetic renovation. The City or the
Calgary Heritage Authority may wish to request a provincial Heritage
Resource Impact Assessment of this important landmark.
(The following comments on context and open space are similar to what we
communicated in our response to the Carl Safran land use. The twin
projects are clearly connected, and raise similar issues in this regard.)
The school was conceived to be surrounded by open space as the dominant
structure. This affords views of the building from many vantage points and
allows sunlight into the building. The context afforded by the school
grounds, and perhaps the history of the grounds themselves, are arguably
part of the historic significance of the site. To retain the context and
sightlines, as much as possible of the open space should be retained. If
new buildings are included on the site, their location, massing and design
should be carefully considered to minimize impact on the school and the
open space, and to honour the prominence of the school.
Open space in its own right is also important to area residents and the
future prospects of the community (as noted in the 2006 Beltline ARP and
2006 Open Space Strategy for Established Communities). The CBE plans to
sell the eastern third of the school property, and locate the gym on open
space to the south of the school. Furthermore, the CBE proposes to sell
much of the open space at nearby Carl Safran for high density density
redevelopment, and relocate the gym onto other open space. The Beltline
has by far the least amount of park space per capita in Calgary and is
expected to substantially increase in population. It presently supports a
large young adult population that would make use of well-designed playing
fields and parks. The retention and improvement of open space would
support liveability, growth and population diversity in this area. The
prospect of acquiring equivalent land in the area for park space is
extremely remote, given development patterns and land prices. In short,
the loss of this amount of publicly-owned open space to private
development at the two Beltline school sites seems short-sighted.
A solution that preserves both heritage and significant public open space
would be in the public’s best interest.
We may have more comments on this project in the future.
Thank you,
Bob van Wegen
External Director, Calgary Heritage Initiative Society
info@calgaryheritage.org
www.calgaryheritage.org
cc.
Ald. Madeleine King
Mayor Dave Bronconnier
Harvey Cenaiko, MLA
Darryl Cariou, Heritage Planner
Beltline Planning Group
The Applicant (Gibbs Gage Architects)
Other recipients





